*** START OF THE PROJECT GUTENBERG EBOOK 44241 ***
Transcriber's Note:
The lithographs in this book
are quite detailed. In screen mode, click on plate to see a larger image;
click again to zoom in further. (This feature may not function in
hand-held devices.)
JERUSALEM EXPLORED
BEING
A Description of the Ancient and Modern
City.
Cambridge:
PRINTED BY C. J. CLAY, M.A.
AT THE UNIVERSITY PRESS.
JERUSALEM EXPLORED
BEING
A Description of the Ancient and Modern City,
WITH NUMEROUS ILLUSTRATIONS
CONSISTING OF VIEWS, GROUND PLANS, AND SECTIONS,
BY ERMETE PIEROTTI,
DOCTOR OF MATHEMATICS, AND
ARCHITECT-ENGINEER, CIVIL AND MILITARY, TO HIS EXCELLENCY SURRAYA
PASHA OF JERUSALEM.
TRANSLATED BY
THOMAS GEORGE BONNEY, M.A., F.G.S.
FELLOW OF ST JOHN'S COLLEGE,
CAMBRIDGE.
VOLUME II.—PLATES.

LONDON: BELL AND DALDY, FLEET STREET.
CAMBRIDGE: DEIGHTON, BELL, AND CO.
M.DCCC.LXIV.
[The right of Translation is reserved.]
| CONTENTS. |
|---|
| PLATE |
| I. | PANORAMA OF JERUSALEM, SEEN FROM THE MOUNT OF
OLIVES. |
| II. | PLAN OF MODERN JERUSALEM. |
| III. | PLAN OF ANCIENT JERUSALEM. |
| IV. |
FOUR SECTIONS OF ANCIENT JERUSALEM, SHEWING THE
UNDERGROUND CONSTRUCTIONS IN COMPARISON WITH THE PRESENT LEVEL OF THE
CITY. |
| V. | ANCIENT CITADEL OF THE JEBUSITES, AFTERWARDS THAT OF DAVID,
THEN THAT OF THE PISANS. THE JAFFA GATE. |
| VI. | THE TOWERS PHASÆLUS AND MARIAMNE. THE TOWER HIPPICUS IS
CONCEALED BY PHASÆLUS. |
| VII. | GATE OF DAMASCUS. |
| VIII. | VIEWS OF THE ROYAL CAVERNS, AND OF THE GROTTO OF
JEREMIAH. |
| IX. | PLANS AND SECTIONS OF THE ROYAL CAVERNS, AND OF THE GROTTO
OF JEREMIAH. |
| X. | DETAILS OF ANCIENT MASONRY—OF THE CONSTRUCTION OF
ANCIENT CONDUITS—OF THE POOLS—OF THE WELL OF JOAB, AND OF
SOLOMON'S RESERVOIRS AT ETHAM. |
| XI. | THE HARAM ES-SHERIF. |
| XII. | PLAN OF LAND BELONGING TO THE DAUGHTERS OF SION, AND OF THE
SUBTERRANEAN PASSAGE COMMUNICATING WITH MORIAH, DISCOVERED BY
PIEROTTI—SECTIONS RELATING TO THIS LAND AND TO MOUNT
MORIAH. |
| XIII. |
VIEW OF THE ARCH OF THE ECCE-HOMO, WITH THE SMALLER
ARCH TO THE NORTH, DISCOVERED BY PIEROTTI. |
| XIV. | VIEW OF THE BARRACK OF THE HARAM ES-SHERIF. |
| XV. | REMAINS OF ANCIENT MASONRY, CALLED THE RUINS OF THE TOWER
ANTONIA. |
| XVI. | VIEW OF THE POOL OF BETHESDA. |
| XVII. | ANCIENT JEWISH WORK IN THE NORTH-EAST OF THE HARAM WALL,
NEAR S. MARY'S GATE. |
| XVIII. | EASTERN VIEW OF THE GOLDEN GATE. |
| XIX. | WESTERN VIEW OF THE GOLDEN GATE. |
| XX. | VIEW OF THE SOUTH GATE OF THE HARAM ES-SHERIF (BAB
EL-HULDAH). |
| XXI. | WESTERN VIEW OF EL-AKSA, NEAR THE SOUTH-WESTERN
ANGLE. |
| XXII. |
WAILING-PLACE OF THE JEWS. A PORTION OF THE
ANCIENT WALL OF THE TEMPLE ENCLOSURE. |
| XXIII. | FAÇADE OF THE MOSQUE EL-AKSA. |
| XXIV. | SECTION OF THE MOSQUE OF EL-AKSA, AND OF ITS
SUBSTRUCTIONS. |
| XXV. |
UNDERGROUND WORKS OF THE MOSQUE OF EL-AKSA, THE
MONOLITH IN THE UNDERGROUND WORKS. |
| XXVI. |
NORTH-EASTERN VIEW OF KUBBET ES-SAKHARAH, AND
OF KUBBET ES-SILSILEH. |
| XXVII. |
SECTION OF KUBBET ES-SAKHARAH—VIEW OF THE
INTERIOR OF THE GOLDEN GATE. |
| XXVIII. | FOUR MOSAICS IN THE INTERIOR OF KUBBET ES-SAKHARAH, AND
MOSQUE EL-AKSA. |
| XXIX. | DETAILS OF THE CAPITAL OF THE MONOLITH IN THE UNDERGROUND
WORKS OF EL-AKSA; OF THE ORNAMENTATION OF THE GOLDEN GATE; AND OF THE
SIX CAPITALS WHICH CROWN THE COLUMNS OF THE MOSQUES. |
| XXX. |
PLAN AND SECTION OF LAND SURROUNDING THE CHURCH OF THE
RESURRECTION AND THE HOSPITAL OF THE KNIGHTS OF S. JOHN. |
| XXXI. | VIEW OF THE POOL AMYGDALON, AND OF THE DOMES OF THE CHURCH
OF THE RESURRECTION. |
| XXXII. | FRONT OF THE CHURCH OF THE RESURRECTION. |
| XXXIII. | GATE OF THE ENTRANCE-DOOR TO THE CHURCH OF THE
RESURRECTION. |
| XXXIV. |
PLAN OF THE CHURCH OF THE RESURRECTION WITH ITS LEVELS,
AND SECTION OF THE HOLY SEPULCHRE—PLAN AND SECTION OF THE TOMB IN
ITS ANCIENT AND IN ITS PRESENT STATE. |
| XXXV. |
INTERIOR VIEWS OF THE CHURCH OF THE RESURRECTION, VIZ.
GREAT DOME, CALVARY GREEK CHAPEL, CHAPEL OF S. HELENA. |
| XXXVI. | DETAILS OF SEVEN CAPITALS IN AND NEAR THE CHURCH OF THE
RESURRECTION. |
| XXXVII. |
ENTRANCE TO THE HOSPITAL OF S. JOHN. |
| XXXVIII. |
RUINS OF THE CHURCH OF S. MARY THE GREAT. |
| XXXIX. |
PLANS AND SECTIONS OF THE ARMENIAN CHURCH OF S. JAMES, AND MOSAICS. |
| XL. |
VIEW OF THE CHURCH OF S. ANN. PROPERTY OF FRANCE. |
| XLI. |
PLANS AND SECTIONS OF THE FRENCH CHURCH OF S. ANN. |
| XLII. |
INTERIOR OF THE CHURCH OF S. ANN, AND FOUR DETAILS OF
ORNAMENTATION. |
| XLIII. |
TWO DOORS IN THE TEKHIYEH
EL-KHASSEKI-SULTANE, COMMONLY CALLED THE HOSPITAL OF S. HELENA. |
| XLIV. | ANCIENT GATE OF SARACENIC ARCHITECTURE IN THE DESCENT OF
SILLA, AND A VIEW OF A FOUNTAIN IN THE TYROPŒON
VALLEY. |
| XLV. |
VIEW OF THE CŒNACULUM, AND OF THE SO-CALLED
TOMB OF DAVID. |
| XLVI. | PLAN AND SECTION OF THE CŒNACULUM; THE SO-CALLED
TOMB OF DAVID; AND OF THE UNDERGROUND WORKS OF MOUNT SION. |
| XLVII. | PLAN AND SECTION OF THE TOMBS OF ACELDAMA. |
| XLVIII. | SOUTH-EASTERN EXTREMITY OF THE VALLEY OF SILOAM. |
| XLIX. | VIEW OF THE VALLEY OF JEHOSHAPHAT. |
| L. | FRONT OF THE TOMB OF THE VIRGIN MARY. |
| LI. | PLANS AND SECTIONS OF THE TOMB OF THE VIRGIN MARY, AND OF
THE CAVE OF THE AGONY. |
| LII. | MOUNT OF OLIVES AND THE GARDEN OF GETHSEMANE. |
| LIII. | PLAN AND SECTION OF MOSQUE SITUATED ON THE MOUNT OF OLIVES,
AND DETAILS OF FIVE CAPITALS. |
| LIV. | PLAN AND SECTIONS OF THE TOMBS OF THE PROPHETS SITUATED IN
THE MOUNT OF OLIVES.—VIEW, PLAN, AND SECTION OF THE TOMB OF
LAZARUS AT BETHANY. |
| LV. | VIEW OF THE TOMBS OF THE KINGS. |
| LVI. | PLAN AND SECTIONS OF THE TOMBS OF THE KINGS, AND OF OTHER
TOMBS; THAT OF JEHOSHAPHAT, AND ONE LIKE THAT OF OUR LORD. |
| LVII. | ANCIENT JEWISH SYNAGOGUE IN THE VALLEY OF THE KIDRON,
TOWARDS THE NORTH. |
| LVIII. | VIEW OF THE TOMBS OF THE JUDGES, AND OF OTHER TOMBS TO THE
NORTH OF JERUSALEM. |
| LIX. | PLANS AND SECTIONS OF THE TOMBS OF THE JUDGES, AND OF THE
OTHER TOMBS. |
| LX. |
PLAN AND SECTION OF S. PELAGIA'S TOMB ON THE MOUNT OF
OLIVES.—DETAILS OF SEPULCHRES IN THE VALLEY OF JEHOSHAPHAT, AND OF
SOME OTHERS IN THE NEIGHBOURHOOD OF JERUSALEM. |
| LXI. | DETAILS RELATING TO THE TOMBS. |
| LXII. | POOL OF MAMILLAH, OR SERPENTS' POOL (ACCORDING TO
JOSEPHUS), NEAR THE MONUMENT OF HEROD ON THE WEST OF THE CITY. |
| LXIII. | PLAN AND SECTION OF THE CHURCH OF THE HOLY CROSS TO THE
WEST OF JERUSALEM, AND DETAILS OF THE MOSAICS. |
PLATE I.
PANORAMA OF JERUSALEM, SEEN FROM THE MOUNT OF OLIVES.
REFERENCES
- Hill of Evil Counsel.
- Aqueduct of Solomon.
- Mount of Rephaim.
- Cave of S. Peter's Repentance.
- Mount Sion.
- Tomb of David.
- Scene of the Last Supper.
- Harem es Sherîf.
- Court of the Mosque Kubbet es-Sakharrah.
- Mosque el Aksa.
- Kubbet es-Sakharah.
- Jewish Hospital.
- Armenian Convent.
- Church of S. James.
- English Church.
- Castle of David.
- Greek Convent of S. John the Baptist.
- Minaret of Ibrahim's Mosque.
- The Western Mountains.
- Tower of the Church of the Resurrection.
- Church of the Resurrection.
- Hospice of Saladin.
- Greek Convent of S. Basil.
- Latin Convent of S. Saviour.
- Minaret of the Serai.
- Tekhie el-Kasyeki Sultane.
- Residence of the Governor of Jerusalem.
- Barrack of the Haram es-Sherîf.
- A building belonging to the Daughters of Sion.
- Minaret. The ancient Palace of Herod.
- Church of S. Ann.
- Mount Gihon.
- Convent of the Dancing Dervishes.
- Herod's Gate.
- Ancient Church of S. Mary Magdalene.
- Bastion of Godfrey of Bouillon.
- Kerm es Sheikh.
- S. Mary's Gate.
- Saracenic Ruin.
- Golden Gate.
- Cemetery.
- Way of the Capture.
- Valley of the Kidron.
- Place where S. Stephen was stoned (?).
- Gethsemane.
- Arab Tower.
- Tomb of Absalom.
- Mount of Offence.
- Tomb of the Virgin Mary.
- Mount of Olives.
I.
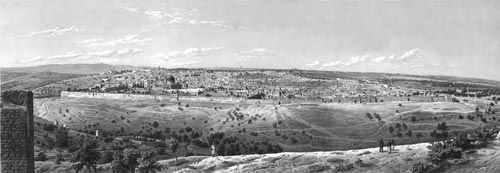
E. Pierotti, Photo. & Delt—T.
Picken, Lith.
Cambridge. Deighton, Bell & Co—London. Bell
& Daldy.
Day & Son, Lithrs to the Queen.
PLATE II.
PLAN OF MODERN JERUSALEM.
REFERENCES.
- The Neighbourhood of
Modern Jerusalem.
(Beginning with the North.)
- A. Ancient Jewish Tombs.
- B. Tomb of Simon the Just.
- C. Sheikh Jerrak.
- D. Remarkable Rock. Site of an ancient Church of Eudoxia.
- E. New Protestant Church.
- F. Russian Garden.
- G. Cisterns.
- H. Church.
- I. Hospice for Male and Female Pilgrims.
- J. House of the Ecclesiastical Mission.
- K. Hospital.
- L. Coach-houses.
- M. Porter's Lodge.
- N. Blockhouse of the Guard.
- O. Mohammedan Cemetery.
- P. Ruins of the Church of S. Babylas.
- Q. Ruins.
- R. Cave.
- S. New Greek Plantations.
- T. Greek Convent of S. George.
- U. Cistern.
- V. Mill.
- X. Castle of the Sparrow (Kasr el-Asfur).
- Y. Protestant Cemetery.
- Z. Protestant School for Boys.
- W. Staircase cut in the Rock.
- (A. Scene of the Last Supper.
- (B. Tomb of David (Neby Daûd).
- (C. Christian Cemetery.
- (D. Cavern of Mount Sion.
- (E. American Cemetery.
- (F. House of Caiaphas.
- (G. Place where the Virgin died.
- (H. Cave of S. Peter's Penitence.
- (I. Ruins of an Ancient Tomb.
- (J. Tomb of S. Onuphrius.
- (K. Remarkable Tomb of Aceldama.
- (L. Pool of Bîr-Eyûb.
- (M. Ancient Jewish Pool filled up.
- (N. Tomb of the Prophet Isaiah.
- (O. Pool of Siloam.
- (P. Fountain of the Virgin.
- (Q. Scarped Rock.
- (R. Monolith of Siloam.
- (S. Remains of an Ancient Conduit.
- (T. Way of the Capture.
- (U. Remarkable Tomb.
- (V. Tomb of Zachariah.
- (X. Tomb of S. James (Diwan
Faroon).
- (Y. Bridge of the Capture.
- (Z. Tomb of Absalom.
- (W. Tomb of Jehoshaphat.
- a. Water-Conduit.
- b. Site of the Ancient Church dedicated to the Pater Noster.
- c. Site of the Ancient Church dedicated to the Creed.
- d. Tomb of S. Pelagia.
- e. Site of the Ascension.
- f. Place where Jesus wept over Jerusalem.?
- g. Ancient Olive.
- h. Place where Judas betrayed Jesus.
- i. Place where the Apostles fell asleep.
- j. Arab Tower.
- k. Cave of the Agony.
- l. Tomb of the Virgin.
- m. Place where S. Stephen was
stoned.
- n. Pool called Hammam Sitti-Miryam.
- o. Pool of the Pilgrim.
- p. Ditch cut in the Rock.
- q. Cemetery (Turbet ez-Zahara).
- r. Cotton Grotto (Megharet el-Kotton).
- s. Cisterns.
- Circumference of the Modern City.
(Beginning at the North).
- t. Damascus Gate (Bab el-`Amûd).
- u. Gate of Herod (Bab ez-Zahari).
- v. S. Mary's Gate (Bab Sitti-Miryam).
- x. Saracenic Ruin.
- y. Golden Gate (Bab ed-Dahariyeh).
- z. Gate of Jehoshaphat (according to De Saulcy).
- w. Sirah Bridge, or Bridge of Paradise.
- (a. Gate of Jehoshaphat (according to Pierotti), closed.
- (b. Triple gate, closed.
- (c. South Gate (Bab el-Huldah), closed.
- (d. Dung Gate (Bab el-Mugharibeh).
- (e. Sion Gate (Bab en-Neby Daûd).
- (f. Jaffa Gate (Bab el-Khalil).
- (g. The Office of the Quarantine.
- (h. The Custom-house. Greek Shops.
- Interior of the City.
(Beginning at
the West.)
- Castle of David.
- Pool filled up.
- Present residence of the Latin Patriarch.
- House of the Anglican Bishop.
- Greek Convent of S. John
Baptist.
- Pool of Hezekiah.
- Hospice of the Copts.
- Latin Hospital of S.
Louis.
- Coptic Convent.
- Greek Catholic Convent.
- Greek Convent of S.
Demetrius.
- New residence of the Latin Patriarch.
- Mohammedan Tomb.
- Ancient Ruins.
- Ancient Mosque.
- Greek Convent of S. Basil.
- Greek Convent of S.
Theodore.
- Casa Nuova (Deir Jedidi).
- Latin Convent of S.
Saviour.
- Greek Convent of S. George of
the Hospital.
- Latin School for Boys.
- Greek Convent of S.
Michael.
- Latin Sisters of S.
Joseph.
- Greek Convent of S.
Nicholas.
- Temporary residence of the Russian Bishop.
- Greek School for Boys.
- Greek School for Girls.
- Greek Convent of the Virgin Woman.
- Greek Convent of S.
Constantine.
- Residence of the Greek Patriarch.
- Greek Convent of S.
Catharine.
- Greek Convent of S.
Euthymius.
- Greek Convent of the Virgin Child.
- Hospice of Saladin (el-Kanki).
- Church of the Resurrection.
- Vestibule of the Church of the Resurrection.
- Ground anciently belonging to the Knights of S. John.
- Lesser Mosque of Omar.
- Greek Convent dependent on the Church of Gethsemane.
- Land formerly belonging to the Church of S. Mary the Great.
- Ruins of the Church of S. Mary
the Great.
- Ancient Bazaar.
- Greek Convent of S.
Abraham.
- Land for the Russian Consulate on the site of the ancient
Church of S. Mary Latin.
- Convent and Court of the Abyssinians.
- Cistern of S. Helena
belonging to the Copts.
- Latin House, called that of the Prince.
- Greek Convent of S.
Charalampes, where Jesus met the Daughters of Sion.
- Prussian House.
- Gate of Judgment, with an ancient pillar. Second Fall of
Jesus.
- Residence of the Spanish Consul.
- Protestant School for Girls.
- Protestant School for Carpenters.
- New Greek Convent.
- Foundation of Ancient Towers.
- Mohammedan Convent of Dervishes.
- Interior of the Cotton Grotto.
- Convent of the Dancing Dervishes, ancient Church of S. Peter.
- Mohammedan Tombs.
- Ancient Church of S. Mary
Magdalen.
- Ancient Walls.
- Church of S. Ann, the
property of France.
- Ruins of the Convent of the Sisters of S. Benedict.
- Bath (Hammam Sitti Miryam).
- Sheep Pool (Birket Israïl).
- Mohammedan Bath.
- Remains of Ancient Masonry, called the Tower
Antonia.
- Barrack of the Haram es-Sherîf.
- Scala Sancta.
- Chapel dedicated to the Flagellation.
- Ancient Church, dedicated to the Nativity of Mary.
- Hospice of the Flagellation.
- Convent of the Daughters of Sion.
- Spring discovered by Pierotti, July 12, 1860.
- Subterranean Passage discovered by Pierotti, June 3,
1860.
- Ruined Mosque, the ancient Palace of Herod.
- Minaret.
- Arch, called that of the Ecce Homo.
- Hospice of the Kusbeck Dervishes.
- Austrian Hospice.
- Ruined Church of the Spasma.
- First Fall of Christ, upon ground belonging to Armenian
Catholics.
- Residence of the Governor of Jerusalem.
- School of Saladin.
- Fountains.
- Military Hospital. House of Dives.
- Spot where Jesus met his Mother.
- Spot where Simon the Cyrenian took the Cross.
- House of Veronica.
- Prussian Consulate.
- Prussian Hospice.
- Hospital of S. Helena
(Tekhie el-Kasyeki Sultane).
- House of the Dervishes. (Ancient Saracenic.)
- Ancient German Hospital.
- Bazaar of the Haram es-Sherîf.
- Bath (Hammam es-Shefa).
- Ancient Bridge, according to Williams and Pierotti.
- Hospital of Omar.
- Tribunal of the Kadi (Mehkemeh).
- Jews' Wailing-place.
- Gate Mugharibeh.
- Ancient Pier, called Robinson's Bridge.
- Ancient Walls.
- Jewish Hospital, called the Rothschild.
- Jewish Synagogue.
- Jewish Hospice.
- Polish Synagogue.
- Synagogue.
- Ancient Gate.
- English Hospital.
- English property.
- Prussian Hospital. House of the Prussian
Deaconesses.
- English Church and Houses.
- House of S. James the
Less.
- Ruins of the Prison of S. Peter.
- Armenian Convent.
- Church of S. James.
- Residence of the Armenian Patriarch.
- Armenian Garden.
- Barrack of Mount Sion.
- Armenian Hospice for Pilgrims.
- Armenian Seminary.
- Armenian House. Pilgrims.
- Quarter of the Lepers.
- House of Anna (Deir ez-Zeitun).
- Greek Convent of S.
George.
- Large and Ancient Synagogue.
- New buildings of the Jews.
PLAN OF MODERN JERUSALEM
II.
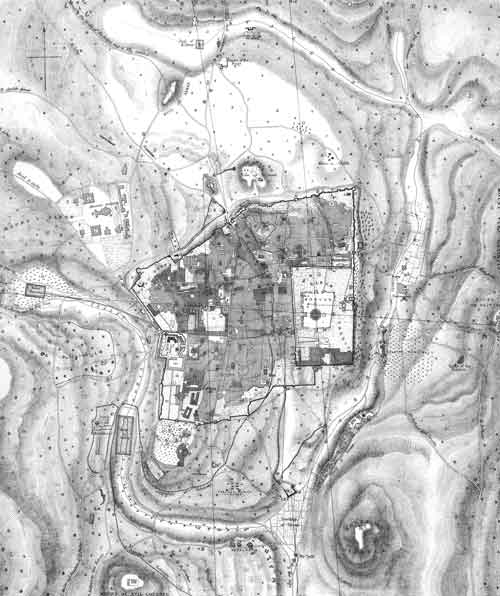
E. Pierotti, Mest &
Delt
Cambridge. Deighton, Bell & Co—London.
Bell & Daldy.
Day & Son, Lithrs to the Queen.

PLATE III.
PLAN OF ANCIENT JERUSALEM.
REFERENCES.
- (Beginning at the North.)
- A. Ancient Synagogue.
- B. Pool of Kidron.
- C. Fosse of the Ancient City, to the North.
- D. Channel of the waters of Gihon.
- E. Pool of the Serpents, or Bethora.
- F. Restored Pool.
- G. Remains of Ancient Jewish Walls.
- H. Monument of Ananus.
- I. Solomon's Pool. King's Pool.
- J. Reservoir of Siloam. Pool of Scelah.
- K. Pool for Blood.
- L. Monolith. Ancient Tomb.
- M. Jewish Tombs.
- N. Monument erected by Absalom (not the pyramidal part).
- O. Golden Gate of the time of Justinian.
- P. Gate of the time of Crusaders.
- Q. Triple Gate of the time of Justinian.
- R. Huldah Gate.
- S. Tomb of David and of the other Kings.
- Gates of the City
of Nehemiah.
- I. Sheep Gate.
- II. Tower of Hananeel.
- III. Tower of Meah.
- IV. Fish Gate.
- V. The Old Gate.
- VI. Ephraim Gate.
- VII. Eastern Gate.
- VIII. Water Gate.
- IX. Fountain Gate.
- X. Valley Gate.
- XI. Dung Gate.
- XII. Steps of the City of David.
- XIII. The Broad Wall.
- XIV. The Tower of the Furnaces.
- XV. Sheepfold Gate.
- Gates of the City
belonging to Periods before the Time of Nehemiah, and after the Time of
Herod.
- a. Double Gate, or Gate between the Two Walls.
- b. Corner Gate.
- c. Sheep Gate.
- d. Gennath Gate.
- e. North Gate.
- f. Gate of the Essenes.
- Interior of the City (according to
Pierotti).
- Fortress of Sion.
- Hippicus.
- Phasael.
- Mariamne.
- Millo. Descent to Silla. Street of David.
- Amygdalon.
- Tower Psephinus.
- Women's Tower.
- Corner Tower.
- Pool of Struthium.
- Tower Baris, or Antonia, or Citadel of
Antiochus Epiphanes.
- Roman Arch, not earlier than the time of
Adrian.
- Passage called by Josephus Strato's
Tower.
- Ancient Prætorium.
- Remains of the Walls of the Prætorium.
- Pavement, or Gabbatha.
- Way of the Cross (according to Pierotti).
- Passage of Herod.
- Threshing-Floor of Araunah the Jebusite.
- Altar of Burnt Offerings.
- Cistern for Blood.
- Place of the Ashes.
- Cisterns for receiving the Blood.
- Position of Solomon's Palace.
- Basilica of S. Mary, of the time of Justinian.
- "Stoa Basilica," early underground Buildings
of Jewish construction restored by Justinian.
- Substructions of the Aksa of the time of
Justinian.
- Ancient Pillar.
- Herodian Wall.
- Foundations of the Eastern Tower of the Bridge
of the time of the Maccabees.
- Palace of the Senate.
- Bridge now existing (according to Williams
and Pierotti).
- Xystus.
- Palace of King Agrippa, overlooking the
Temple.
- Sepulchre of Jesus Christ.
- Golgotha.
PLAN OF ANCIENT JERUSALEM.
III.
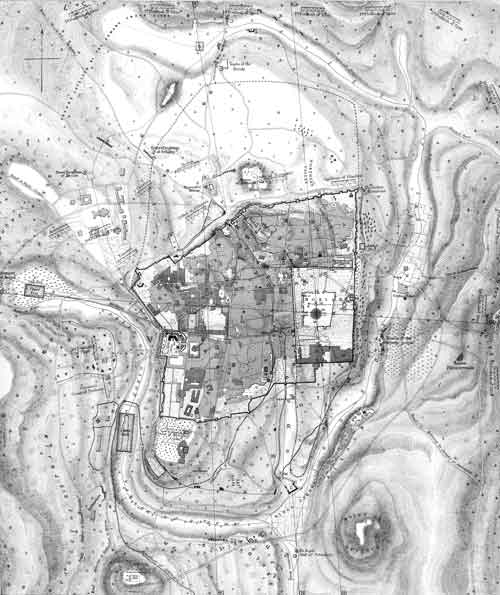
E. Pierotti, Mest &
Delt
Cambridge. Deighton, Bell & Co—London.
Bell & Daldy.
Day & Son, Lithrs to the Queen.

PLATE IV.
FOUR SECTIONS OF ANCIENT JERUSALEM, SHEWING THE
UNDERGROUND CONSTRUCTIONS IN COMPARISON WITH THE PRESENT LEVEL OF THE
CITY.
REFERENCES.
- Section (A) (B).
- A. Mount Scopus.
- B. Ancient Jewish Tomb.
- C. Pool of the Kidron.
- D. The North-west Mountains.
- E. Cistern.
- F. Way.
- G. Ancient Tomb.
- H. Ancient level of the Brook Kidron.
- I. Present level of the Brook Kidron.
- K. Supposed Water-Conduit of Hezekiah, according
to Williams.
- L. Monument of Helena, according to De Barrère and
Pierotti.
- M. Ancient level of the Lower City.
- N. Place covered with ruins and earth.
- O. Sewers of the Tyropœon Valley.
- P. Cistern.
- Q. North Gate, according to Josephus.
- R. Damascus Gate.
- S. Tower Psephinus of Schultz.
- T. Height of Bezetha.
- U. Russian property.
- V. Tower Psephinus of Barclay.
- X. Tower Psephinus of Pierotti.
- Y. Present level of the City.
- Z. Ancient level of the Upper City.
- W. Church of the Resurrection.
- a. Latin Convent of S. Saviour.
- b. Fountain.
- c. Level of the Haram es-Sherîf.
- d. Residence of the Latin Patriarch.
- e. Jaffa Gate.
- f. Tower Hippicus.
- g. English Church.
- h. Street of David.
- i. Bridge uniting Moriah and Sion, now existing.
- (K). Aqueduct of Solomon.
- l. Church of S. James.
- m. Dung-Gate.
- n. Zion Street.
- (O). Subterranean passage.
- p. Conduit for blood.
- (Q). Fountain of the Virgin.
- (T). Water Conduit.
- (M). Upper Pool of Siloam.
- a. Water Conduit.
- t. Lower Pool of Siloam.
- u. Valley of Hinnom.
- v. Valley of Rephaim.
- x. Height of Bezetha.
- y. Scene of the Last Supper.
- (Z). Aceldama.
- (1). Hill of Evil Counsel.
- 2. Tophet.
- 3. Brook Kidron.
- 4. En-Rogel = Bîr-Eyûb.
- Section (G) (H).
- (A). Mount Scopus.
- D. The north-west Mountains.
- H. Ancient level of the Brook Kidron.
- I. Present level of the Brook Kidron.
- 5. Ancient Mohammedan Cemetery.
- 6. Kerm es-Sheikh.
- 7. Ditch of the City, cut in the rock.
- 8. Present Wall of the City.
- 9. Ancient level of the Northern valley.
- N. Place covered with ruins and earth.
- T. Height of Bezetha.
- X. Tower Psephinus of Pierotti.
- 10. Pool of Bethesda.
- 11. Subterranean Passage made by Herod.
- W. Church of the Resurrection.
- 12. Court of the Mosque Kubbet es-Sakharah.
- 13. Kubbet es-Sakharah.
- e. Jaffa Gate.
- 14. Cistern of Araunah.
- 15. Cisterns for Blood.
- 16. Haram es-Sherîf.
- 17. Mosque el-Aksa.
- 18. Underground works of el-Aksa.
- 19. Ophel.
- 20. Present wall of the City.
- l. Church of S. James.
- p. Conduit for Blood.
- (2) Fountain of the Virgin.
- 3. Brook Kidron.
- 21. Mount Sion.
- 22. Village of Siloam.
- u. Valley of Hinnom.
- x. Height of Bezetha.
- 23. Height of the Mount of Offence.
- 24. Mount of Offence.
- 4. En-Rogel = Bîr-Eyûb.
- Section (D) (C).
- 23. Mount of
Olives.
- 24. Place where Jesus wept
over Jerusalem.
- 25. Height of the Mount
Scopus.
- 26. Jewish
Cemetery.
- H. Ancient level of the Brook
Kidron.
- I. Present level of the Brook
Kidron.
- N. Place covered with ruins
and earth.
- T. Height of
Bezetha.
- 8. Present Wall of the
City.
- p. Conduit for
Blood.
- 27. Cistern of
Blood.
- 12. Court of the Mosque
Kubbet es-Sakharah.
- 14. Cistern of
Araunah.
- 28. Dome of the
Chain.
- 13. Kubbet
es-Sakharah.
- 29. Mount Moriah.
- 30. Acra.
- 31. Bazaar of the
Haram.
- 32. Tyropœon
Valley.
- 33. Mount Sion.
- W. Church of the
Resurrection.
- 34. Pool of
Amygdalon.
- (K). Hezekiah's
Canal.
- 35. Valley of
Gihon.
- 36. Upper Pool = Birket
Mamillah.
- 37. Monument of
Herod.
- Section (E) (F).
- L. Monument of Helena.
- M. Ancient level of the City.
- 38. Tyropœon Valley.
- 8. Present Wall of the City.
- N. Place covered with ruins and earth.
- W. Church of the Resurrection.
- 39. Mosque of Omar.
- 40. Ground anciently belonging to the Knights of
S. John.
- 41. Mount Gareb.
- u. Valley of Hinnom.
- v. Valley of Rephaim.
- 42. Hill of Evil Counsel.
- (1). Hill of Evil Counsel.
- ((S)). Conventional Signs.
- ((a)). Rock.
- ((b)). Place covered with ruins and earth.
- ((c)). Buildings of the City.
- ((d)). Mountains.
- ((e)). Water-Conduits.
- ((f)). Sewers.
- ((g)). Supposed Water-Conduits.
- ((h)). Conduit for Blood.
- ((i)). Ancient level of the City.
- ((h)). Subterranean passages.
- ((k)). Ancient or Remarkable
Edifices.
IV.
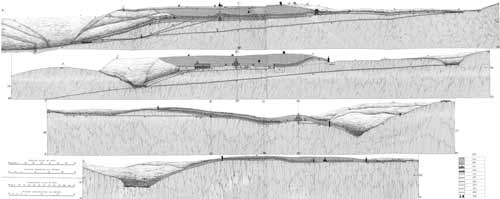
E. Pierotti, Mest &
Delt
Cambridge. Deighton, Bell & Co—London.
Bell & Daldy.
Day & Son, Lithrs to the Queen.
PLATE V.
ANCIENT CITADEL OF THE JEBUSITES, AFTERWARDS
THAT OF DAVID, THEN THAT OF THE PISANS. THE JAFFA GATE.
- Jaffa Gate.
- Present Wall of the City.
- The Custom House.
- Citadel.
- Barrack of Mount Sion.
- Minaret of the Citadel.
- Road from Bethlehem.
- Road from Jaffa.
- Mount Sion.
- Valley of Gihon.
V.
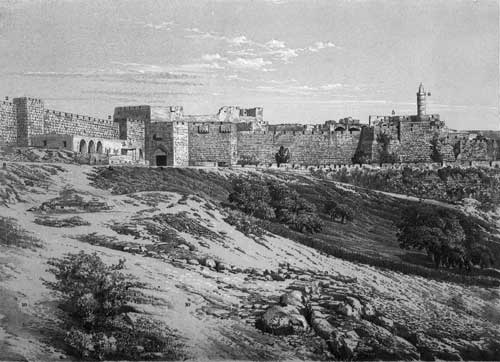
E. Pierotti, Photo. & Delt—E.
Walker, Lith.
Cambridge. Deighton, Bell & Co—London.
Bell & Daldy.
Day & Son, Lithrs to the Queen.
PLATE VI.
THE TOWERS PHASÆLUS AND MARIAMNE. THE TOWER
HIPPICUS IS CONCEALED BY PHASÆLUS.
- Citadel Gate.
- Citadel.
- Tower Phasælus.
- Tower Mariamne.
- Breast-work of a ditch.
- Upper Road of Sion.
VI.
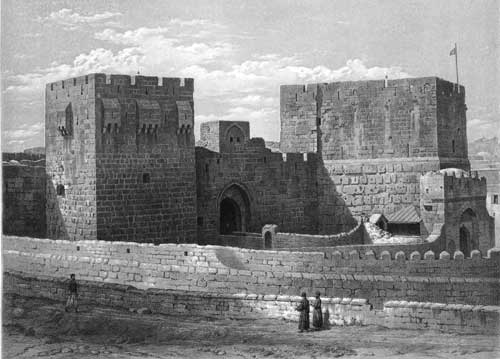
E. Pierotti, Photo. & Delt—T.
Picken, Lith.
Cambridge. Deighton, Bell & Co—London.
Bell & Daldy.
Day & Son, Lithrs to the Queen.
PLATE VII.
GATE OF DAMASCUS.
- 1. Cistern.
- 2. Cistern in which the Author found the Old Northern Gate mentioned
by Josephus.
- 3. Northern Road.
- 4. Road going round the City.
- 5. Elevation of the ground.
- 6. Ancient Wall of Herod. Masonry of Herod's Wall.
- 7. Path leading into the Royal Caves.
- 8. Dome of the Church of the Resurrection.
VII.
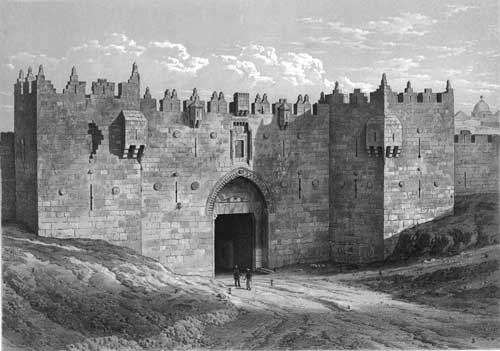
E. Pierotti, Photo. & Delt—T.
Picken, Lith.
Cambridge. Deighton, Bell & Co—London.
Bell & Daldy.
Day & Son, Lithrs to the Queen.
PLATE VIII.
VIEWS OF THE ROYAL CAVERNS, AND OF THE
GROTTO OF JEREMIAH.
- Fig. 1. Royal Caverns.
- 1. Present City Walls.
- 2. Rock.
- 3. Outer Cave.
- 4. Ancient Entrance of the Inner Cave.
- 5. Present lower level of the ground.
- Fig. 2. Cave of Jeremiah.
- 1. Rock = Cave.
- 2. Inner Cave.
- 3. Place of Prayer.
- 4. Cemetery of Dervishes.
VIII.
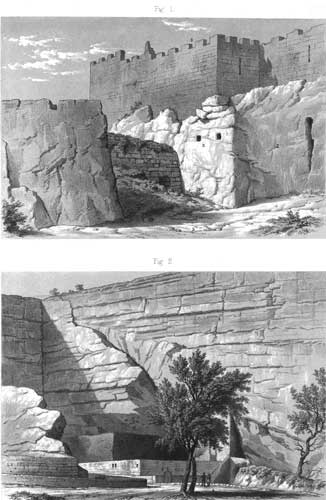
E. Pierotti, Delt—T. Picken,
Lith.
Cambridge. Deighton, Bell & Co—London.
Bell & Daldy.
Day & Son, Lithrs to the Queen.
PLATE IX.
PLANS AND SECTION OF THE ROYAL CAVERNS, AND
OF
THE GROTTO OF JEREMIAH.
- Fig. 1. Royal Caverns.
- 1. Ancient Entrance into the Caves.
- 2. Present Entrance.
- 3. The place from which the Jews quarried
stones.
- 4. Large and deep Excavations, from which the
Monolith of the Mosque el-Aksa was taken.
- 5. Fountain.
- 6. Overhanging rocks.
- 7. Chiselled rock, with the places from which blocks
have been extracted.
- A. Present Wall of the City.
- B. C. D. &c. Positions corresponding with
the different Levels of the Section.
- Fig. 2. Grotto of Jeremiah.
- 8. Entrance.
- 9. Ancient Room of the period of S. Helena.
- 10. Cemetery of Dervishes.
- 11. Mohammedan Tomb of a Dervish.
- 12. Dervishes' Cooking-place.
- 13. Premises for food.
- 14. Place of Prayer.
- 15. Chiselled rock, with the places from which
blocks have been extracted.
- 16. Pilaster.
- 17. Mill.
- 18. Modern Wall.
IX.
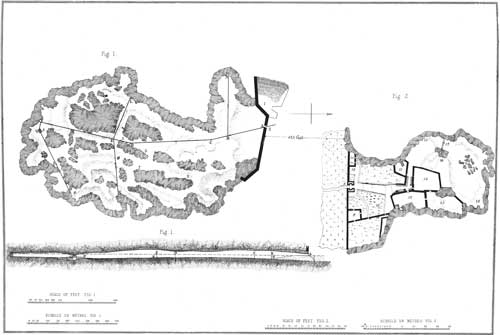
E. Pierotti, Mest & Delt
Cambridge. Deighton, Bell & Co—London.
Bell & Daldy.
Day & Son, Lithrs to the Queen.
PLATE X.
DETAILS OF ANCIENT MASONRY—OF THE
CONSTRUCTION OF ANCIENT CONDUITS—OF THE POOLS—OF THE WELL OF
JOAB, AND OF SOLOMON'S RESERVOIRS AT ETHAM.
- Fig. 1. Wall of the City of the time of
Solomon.
- Fig. 2. Restoration of the Wall in the
time of Nehemiah.
- Fig. 3. Wall of the time of Herod.
- Fig. 4. Roman Wall.
- Fig. 5. Wall restored by Solyman.
- Fig. 6. Wall of the Pool of Bethesda.
- a. General Conformation of the Stones composing the Wall of the
Pool.
- b. Surface of the Wall.
- c. Joinings of the Stones covered with mosaic work.
- d. Wall with the whole of its surface rendered level.
- e. Section of the Wall without mosaic.
- f.—g. Details of the Conformation of the
Wall.
- Fig. 7. Section of the Wall of the Well
Bir-Eyub.
- Fig. 8. Section of an arched Conduit.
- Fig. 9. Section of a Conduit roofed with
slabs of Stone.
- Fig. 10. Section of Conduits with
Pipes.
- Fig. 11. Plan and
Section of the Pools of Solomon.
- a—b. Direction for finding the Sealed
Fountain at Etham.
- I. First or Western Pool.
- II. Central Pool.
- III. Third or Eastern Pool.
- 1. Road to the Convent of St George.
- 2. Roads from Bethlehem to Hebron.
- 3. Castle.
- 4. Basin into which the Waters of the Sealed
Fountain flow.
- 5. Fountain.
- 6. Conduits for Water.
- 7. Place from which the Waters are directed to
Jerusalem.
- 8. Aqueduct leading to Jerusalem.
X.
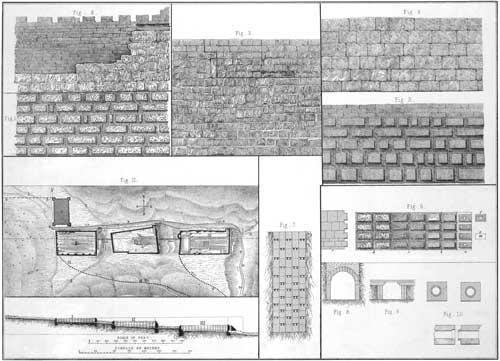
E. Pierotti, Mest & Delt
Cambridge. Deighton, Bell & Co—London.
Bell & Daldy.
Day & Son, Lithrs to the Queen.
PLATE XI.
THE HARAM ES-SHERIF.
- Beginning at the South-West corner of the Haram.
- A. Ancient Pier, supposed by Dr Robinson to be part
of a Bridge.
- B. Wailing Place of the Jews.
- C. Wall of the time of Herod.
- D. Foundations of an ancient Tower (Asmonean
period).
- E. Vaulted Gallery (Strato's Tower of Josephus).
- F. Arch of the Ecce Homo.
- G. Church of the Nativity of the Virgin.
- H. Pool of Bethesda.
- I. Wall of the date of Solomon in the foundations of
the enclosure.
- J. Golden Gate.
- K. S. Mary's Gate.
- L. Subterranean Passage.
- M. Levelled Rock.
- N. Northern side of the ancient Tower Antonia.
- O. Remains of the wall of the Prætorium.
- P. Position of the Citadel of Antiochus
Epiphanes.
- Q. Platform of the Kubbet es-Sakharah.
- R. Position of the Courts of the ancient Temple.
- S. Site of the ancient Temple.
- T. Site of the Holy of Holies.
- U. Site of the Holy Place.
- V. Altar of Burnt-offerings.
- W. Court of the Women.
- X. Court of the Israelites.
- Y. Court of the Levites.
- Z. Court of the Gentiles.
-
- a. Cistern which received the Blood of the Victims
(the Cistern of the Threshing-floor of Araunah the Jebusite).
- b. The place of the Ashes.
- c. Conduit for the Blood.
- d. Cistern for the Blood.
- e. Great vaulted Chamber (anciently below the Stoa
Basilica).
- f. Pointed Arch of the date of the Crusades (Gate of
Jehoshaphat).
- g. Triple Gate of the time of Justinian.
- h. Gate of Huldah.
- i. Vaults below the Aksa.
- j. Monolith in the Vaults.
- m. Plan of the ancient Basilica of Justinian, as
first discovered by Williams.
- o. Armoury of the Crusaders.
- p. Site of Justinian's Hospice.
- Beginning at the Western side, near the Southern
end.
- Gate of the Mogarabins (Bâb el-Mogharba).
- Gate of the Chain (Bâb es-Silsileh).
- Gate of the Cotton Merchants (Bâb
el-Katannin).
- Gate of Iron (Bâb el-Kadid).
- Gate of the Inspector (Bâb el-Nadhir).
- First Fall of Christ.
- Via Dolorosa.
- Spring discovered by Pierotti.
- Vault and Conduit discovered by Pierotti.
- Barrack of the Haram es-Sherîf.
- Gate of the Serai (Bâb es-Serai).
- Gate of the Flocks (Bâb el-Ghavârineh).
- Minaret of the Serai.
- Scala Sancta.
- Bâb el-Davater.
- Ruined Bath.
- Bâb el-Hotta.
- Bâb es-Sabbat.
- Houses of the dates of the Crusades, of
Solyman, and of Selim.
- Mohammedan Place of Prayer.
- Stairs leading to the Barrack of the Haram.
- Chamber of the Dervishes who guard the
Haram.
- Council-chamber of the Effendis.
- Storehouse belonging to the Kubbet
es-Sakharah.
- Small Mosque dedicated to Fatima (daughter of
Mohammed).
- Small Mosque dedicated to the Angel
Gabriel.
- Kubbet es-Sakharah, commonly called the Mosque
of Omar.
- Bâb el-Garb (Western Gate).
- Bâb el-Kibli (Gate of Prayer).
- Bâb el-Jenni (Gate of Paradise).
- Bâb el-Daûd (Gate of David).
- Bir er-Arruah (Well of the Souls).
- Sacred Rock of Solomon (Mohammedan
tradition).
- Kubbet es-Silsileh (Dome of the Chain).
- Place where Saladin reposed after entering
Jerusalem.
- Stairs of valuable Marbles.
- Wezn (the Invisible Balance).
- Bâb el-Khadar. Cradle of Jesus.
- Tombs of the Sons of Aaron (Mohammedan
tradition).
- Place reserved for the Women.
- Chapel of S. John and
Zacharias.
- Ancient Wooden Pulpit.
- Impression of the Foot of Jesus Christ.
- Columns of Proof.
- Minaret of the Mogarabins.
- Great Storehouse of the Aksa.
- Cultivated Fields.
- Dung Gate.
- Cactus Plantation.
- Jewish Hospital (Rothschild's).
- Pier (the Bridge of Dr Robinson).
- Small Jewish Synagogue.
- Mekhemeh (Mohammedan Tribunal).
- Small Saracenic House.
- Hammam es-Shefa (Bath).
- Fountain (without Water).
- Ruined Bath.
- Bazaar of the Haram.
- Entrance to the Hammam es-Shefa.
- Tekhiyeh el-Khasseki-Sultane (Hospital of S. Helena).
- School of Saladin (in ruins).
- House with a façade of Saracenic
Architecture.
- Ancient Building of the date of Saladin, now a
Government Prison.
- Saracenic Fountain (without water.)
- Military Hospital (House of Dives).
- Place where Simon the Cyrenian met our
Saviour.
- Place where the Virgin Mary met our
Saviour.
- Palace of the Governor.
- Property of the Armenian Catholics.
- Property of the Kusbeck Dervishes.
- Hospice for Austrian Italy.
- Property of the Daughters of Sion.
- Hospice of the Flagellation and Chapel.
- Remains of an Ancient Tower (commonly called
the Tower Antonia).
- Property of the Church of S. Ann belonging to France.
- Saracenic Fountain (without water).
- Pool of the Virgin.
- Ruin of a small Saracenic Monument.
- Throne of Solomon (Mohammedan tradition).
- Tomb of Yacûb Pasha and his Wife.
HARAM ES-SHERIF.
XI.

E. Pierotti, Mest &
Delt
Cambridge. Deighton, Bell & Co—London.
Bell & Daldy.
Day & Son, Lithrs to the Queen.
PLATE XII.
PLAN OF LAND BELONGING TO THE DAUGHTERS OF SION,
AND OF THE SUBTERRANEAN PASSAGE COMMUNICATING WITH MORIAH, DISCOVERED BY
PIEROTTI—SECTIONS RELATING TO THIS LAND AND TO MOUNT MORIAH.
- Fig. 1. Building belonging to the
Daughters of Sion.
- V. Spring discovered by Pierotti.
- X. Water-conduit.
- 1. Sewer.
- 2. Mohammedan properties.
- 3. To Gate of Herod, and Bezetha.
- 4. To Hospice of the Flagellation.
- 5. To Bezetha.
- 6. Convent of the Daughters of Sion.
- 7. Greek property.
- 8. Latin property.
- 9. Via Dolorosa (traditional).
- 10. Arch discovered by Pierotti.
- 11. Arch called that of the Ecce Homo (posterior
to the death of Christ).
- 12. Ancient Christian Chapel.
- 13. Convent of the Kusbeck Dervishes.
- 14. Subterranean passage discovered by
Pierotti.
- 15. Ancient Gate, closed.
- 16. Sewer discovered by Pierotti.
- 17. Descent into vault.
- 18. Barrack of the Haram es-Sherîf.
- 19. To Haram es-Sherîf.
- 20. Minaret of Haram es-Sherîf.
- 21. Gate, closed.
- 22. Rock. Haram es-Sherîf.
- 23. Western Sewer discovered by Pierotti.
- 24. Eastern
Sewer discovered by Pierotti;
- Fig. 2. (G) (H). Longitudinal
Section.
- Fig. 3. (I) (L). Transverse Section.
- Fig. 4. (M) (N). Section of the Arch of
the Ecce Homo.
- Fig. 5. (M) (N). View of the Arch of the
Ecce Homo.
- (S'.S'). Conventional Signs.
- (a'). High Rock.
- (b'). Levelled Rock.
- (c'). Heaps of Ruins.
- (d'). Water. Cistern. Spring.
- (e'). Modern Walls.
- (f'). Walls of the City.
- (g'). Jewish Walls.
- (h'). Roman Walls.
- (i'). Walls of the Haram es-Sherîf.
See Plate XI.
- Fig. 1. (B) (A). Longitudinal Section of
the Haram es-Sherîf.
- 1. Ophel.
- 2. Walls of the City.
- 3. Ruined Houses.
- 4. Mosque el-Aksa.
- 5. Rock.
- 6. Staircase leading to the vaults of the Mosque el-Aksa.
- 7. Birket es-Sultan. Cistern.
- 8. Water-channels.
- 9. Court of the Mosque of Kubbet es-Sakharah.
- 10. Kubbet es-Sakharah.
- 11. Cistern for blood, formerly the cistern of
the threshing-floor of Araunah the Jebusite.
- 12. Cisterns for blood.
- 13. Kiblet dedicated to the Fatma.
- 14. Kiblet dedicated to the Angel Gabriel.
- 15. Houses of the times of the Crusaders, of
Solyman, &c.
- 16. Little Sakharah.
- 17. Barrack of the Haram es-Sherîf.
- 18. Houses of the time of Saladin.
- 19. Northern Valley.
- 20. Barrack of the time of Ibrahim Pasha.
- 21. Mount Bezetha.
- a. South Gate of the time of Justinian.
- b. Staircase leading into the Cistern.
- c. Fountain.
- d. Kiblet of Saladin. Invisible scales.
- e. Kiblet of Zachariah.
- f. Gallery of Herod discovered by Pierotti.
- Fig. 2. (C) (D). Transverse Section of the
Haram es-Sherîf.
- 22. Mount Sion.
- 23. Tyropœon Valley.
- 24. Descent to Silla.
- 25. Acra.
- 26. Bath. Hammam es-Shefa.
- 27. Spring. Hammam es-Shefa.
- 28. Dome of Moses.
- 15. Houses of the times of the Crusaders, of
Solyman, &c.
- 31. Channels.
- 29. Site of Mohammed's Ascension.
- 10. Kubbet es-Sakharah.
- 11. Cistern for blood.
- 30. Dome of the Chain—Kubbet
es-Silsileh.
- 9. Court of the Mosque of Kubbet es-Sakharah.
- 32. Cisterns for receiving the blood and
ashes.
- 33. Golden Gate.
- 34. Mount Moriah.
- 35. Mohammedan Cemetery.
- 3. Wall of Haram es-Sherîf.
- Fig. 3. (F) (G). Ancient Section.
- 36. Temple, properly so called.
- 37. Court of the Levites. Azarath Cohanîm.
- 38. Court of the Israelites. Azarath
Yisrael.
- 39. Tower Antonia, by Pierotti.
- 40. Remains of the Wall of the Prætorium, and
position of the same.
- 41. High Rock.
- Fig. 4. Section of the City.
- g. Mount Gihon.
- h. Valley of Gihon.
- i. Mount Sion.
- k. Tyropœon Valley.
- l. Mount Acra.
- m. Large Valley.
- n. Mount Moriah.
- o. Valley of the Kidron.
- p. Mount of Olives.
- Fig. 5. Section of Mount Moriah.
- q. Ophel.
- n. Moriah.
- r. Northern Valley.
- s. Mount Bezetha.
- (S). Conventional Signs.
- (a). Rock.
- (b). Heaps of Ruins.
- (c). Walls of the early Arab period.
- (d). Distant Houses.
- (e). Ancient Walls.
- (f). Water-conduits.
- (g). Conduit for blood.
XII.
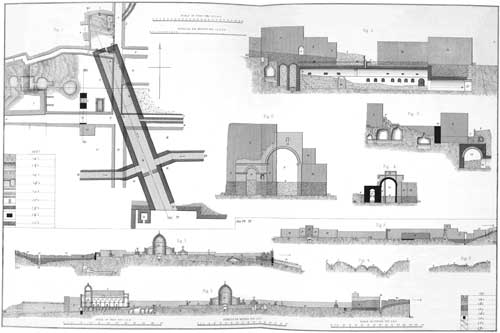
E. Pierotti, Mest & Delt
Cambridge. Deighton, Bell & Co—London.
Bell & Daldy.
Day & Son, Lithrs to the Queen.
PLATE XIII.
VIEW OF THE ARCH OF THE ECCE-HOMO, WITH THE
SMALLER ARCH TO THE NORTH, DISCOVERED BY PIEROTTI.
- 1. Arch of Ecce-Homo (?) Roman arch posterior to the death of
Christ.
- 2. Mohammedan room, or place of prayers for the Mohammedans.
- 3. Arch discovered by Pierotti.
- 4. Cistern.
- 5. Niche of the period of the Crusades.
- 6. Convent of the Daughters of Sion.
XIII.
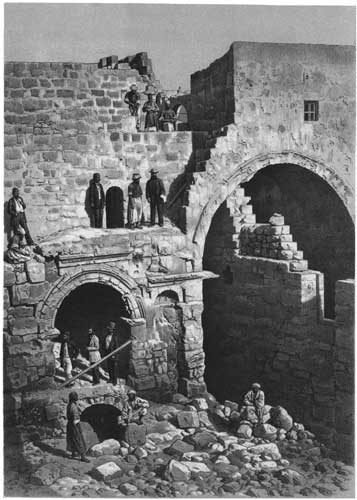
E. Pierotti, Photo. & Delt—T.
Picken, Lith.
Cambridge. Deighton, Bell & Co—London.
Bell & Daldy.
Day & Son, Lithrs to the Queen.
PLATE XIV.
VIEW OF THE BARRACK OF THE HARAM ES-SHERIF.
- 1. Barrack of the Haram es-Sherîf.
- 2. Northern corner of the Tower Antonia, according to Pierotti.
- 3. Houses of the time of Saladin.
- 4. Entrance to the Haram es-Sherîf.
- 5. Mosque of the Little Sakharah.
- 6. Levelled rock.
XIV.
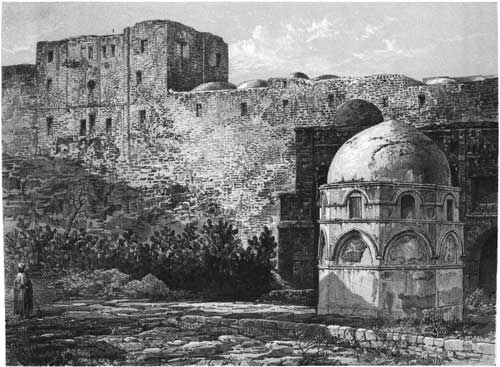
E. Pierotti, Photo. & Delt—R.
M. Bryson, Lith.
Cambridge. Deighton, Bell & Co—London.
Bell & Daldy.
Day & Son, Lithrs to the Queen.
PLATE XV.
REMAINS OF ANCIENT MASONRY, CALLED THE RUINS
OF THE TOWER ANTONIA.
- 1. Via Dolorosa.
- 2. Masonry of the Jewish period.
- 3. House of the period of the Crusades.
- 4. Saracenic Window.
- 5. Tower of the Ancient Arab period.
- 6. Common Arab wall.
XV.
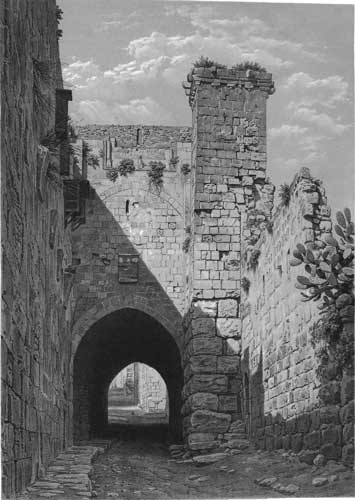
E. Pierotti, Photo. & Delt—T.
Picken, Lith.
Cambridge. Deighton, Bell & Co—London.
Bell & Daldy.
Day & Son, Lithrs to the Queen.
PLATE XVI.
VIEW OF THE POOL OF BETHESDA.
- 1. Ancient Masonry of the Southern Wall of the Pool.
- 2. Mouths of the Sewers coming from the West.
- 3. Ancient Masonry of the Northern Wall of the Pool.
- 4. Heap of Ruins and Rubbish.
XVI.
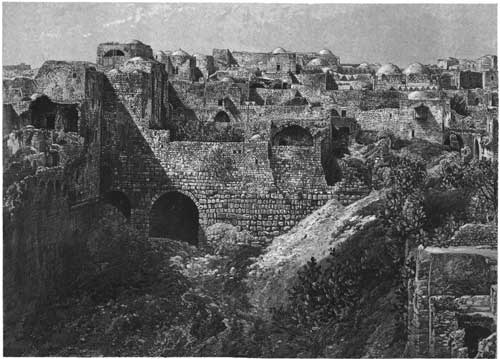
E. Pierotti, Photo. & Delt—R.
M. Bryson, Lith.
Cambridge. Deighton, Bell & Co—London.
Bell & Daldy.
Day & Son, Lithrs to the Queen.
PLATE XVII.
ANCIENT JEWISH WORK IN THE NORTH-EAST OF THE
HARAM WALL, NEAR S. MARY'S GATE.
- 1. Ancient Saracenic Monument.
- 2. Ancient Jewish Stone in the North-east corner of Haram
es-Sherîf.
- 3. The largest stones of the Herodian period.
- 4. Stones of the period of Solomon.
- 5. Restoration of the Wall.
- 6. Recent Restoration of the Wall by the natives.
- 7. Arab Wall of the time of Solomon.
- 8. Modern Mohammedan Tombs.
- 9. Eastern Slope of the Mount Moriah.
XVII.
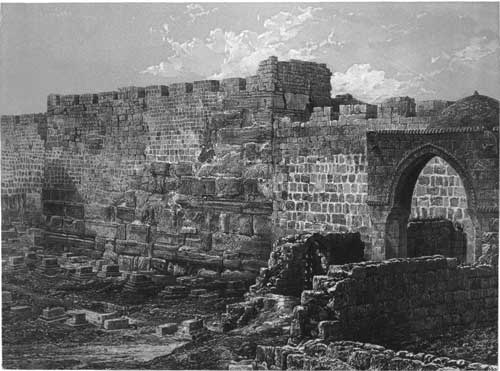
E. Pierotti, Photo. & Delt—R.
M. Bryson, Lith.
Cambridge. Deighton, Bell & Co—London.
Bell & Daldy.
Day & Son, Lithrs to the Queen.
PLATE XVIII.
EASTERN VIEW OF THE GOLDEN GATE.
- 1. Stones of the time of Solomon.
- 2. Wall of the time of Sulyman.
- 3. Wall of the time of Justinian.
- 4. Golden Gate, closed with a native Wall.
- 5. Modern Mohammedan Tombs.
- 6. Inclination of Mount Moriah.
XVIII.
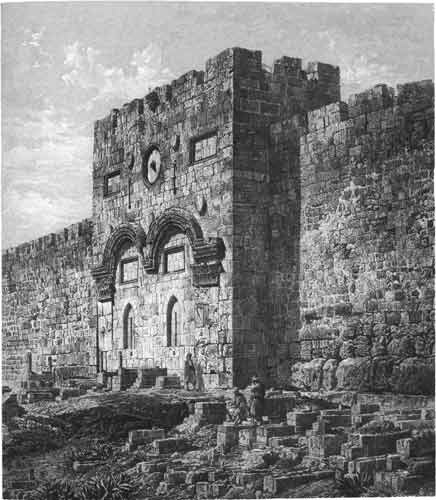
E. Pierotti, Photo. & Delt—R.
M. Bryson, Lith.
Cambridge. Deighton, Bell & Co—London.
Bell & Daldy.
Day & Son, Lithrs to the Queen.
PLATE XIX.
WESTERN VIEW OF THE GOLDEN GATE.
- 1. Wall of the time of Justinian.
- 2. Ornaments of Justinian.
- 3. Native House.
- 4. Modern native Construction.
- 5. Haram es-Sherîf.
XIX.
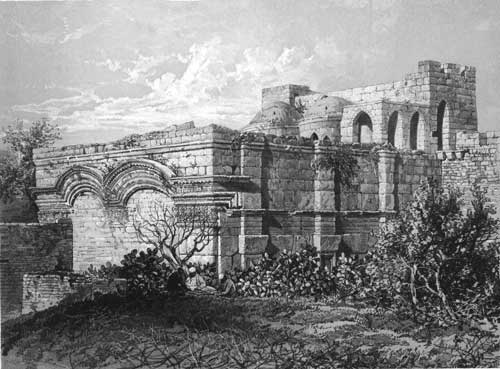
E. Pierotti, Photo. & Delt—R.
M. Bryson, Lith.
Cambridge. Deighton, Bell & Co—London.
Bell & Daldy.
Day & Son, Lithrs to the Queen.
PLATE XX.
VIEW OF THE SOUTH GATE OF THE HARAM ES-SHERIF,
(BAB EL-HULDAH.)
- 1. Ornaments of the time of Justinian.
- 2. Inverted Inscription of Antoninus Pius.
- 3. Window through which the Underground Gallery can be seen.
- 4. Huldah Gate, closed.
- 5. Gate of the time of the Crusaders, closed.
- 6. Wall of the time of Justinian.
- 7. Ophel.
XX.
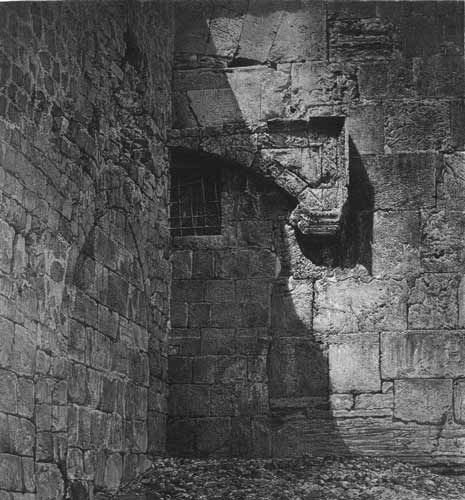
E. Pierotti, Photo. & Delt—R.
M. Bryson, Lith.
Cambridge. Deighton, Bell & Co—London.
Bell & Daldy.
Day & Son, Lithrs to the Queen.
PLATE XXI.
WESTERN VIEW OF EL-AKSA, NEAR THE
SOUTH-WESTERN ANGLE.
- 1. Mount of Olives.
- 2. Mount Viri-Galilæi.
- 3. Mosque of the Ascension of Jesus Christ.
- 4. Arab Tower.
- 5. Mount of Offence.
- 6. Place where Jesus wept over Jerusalem.
- 7. Mosque el-Aksa.
- 8. Minaret of the Mogarabins.
- 9. Mosque of Abu-Bekr: Wall of the period of the
Crusades.
- 10. Arab Ruins.
- 11. The Bridge, according to Dr. Robinson.
- 12. Tyropœon Valley.
XXI.
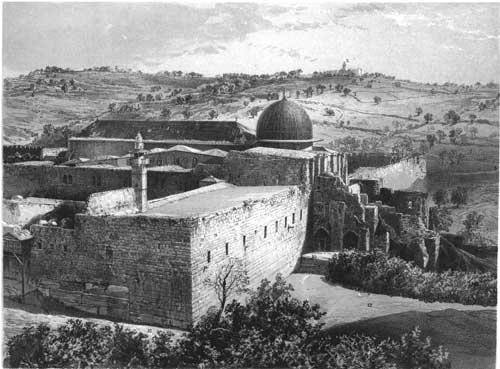
E. Pierotti, Photo. & Delt—R.
M. Bryson, Lith.
Cambridge. Deighton, Bell & Co—London.
Bell & Daldy.
Day & Son, Lithrs to the Queen.
PLATE XXII.
WAILING-PLACE OF THE JEWS. A PORTION OF THE
ANCIENT WALL OF THE TEMPLE ENCLOSURE.
This Wall is of the date of Herod the Great, and is the best specimen
of the Masonry of that period to be found in Jerusalem. The Jews come to
pray and weep before it every Friday.
XXII.
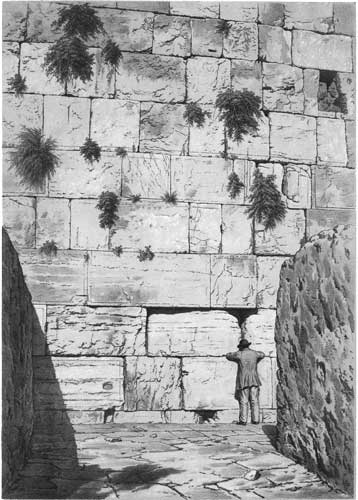
E. Pierotti, Photo. & Delt—T.
Picken, Lith.
Cambridge. Deighton, Bell & Co—London.
Bell & Daldy.
Day & Son, Lithrs to the Queen.
PLATE XXIII.
FAÇADE OF THE MOSQUE EL-AKSA.
- 1. Ancient Piers.
- 2. Piers of a much later date.
- 3. Steps leading to a Storehouse.
- 4. Opening into the Cistern Birket es-Sultan.
- 5. Haram es-Sherîf.
XXIII.
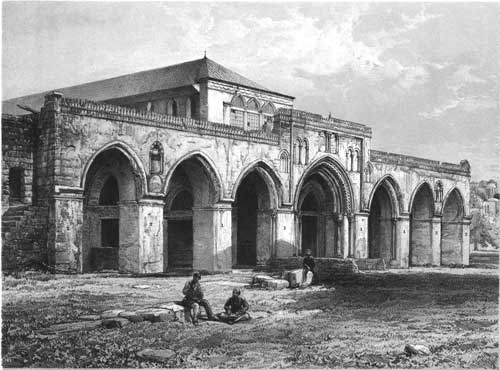
E. Pierotti, Photo. & Delt—R.
M. Bryson, Lith.
Cambridge. Deighton, Bell & Co—London.
Bell & Daldy.
Day & Son, Lithrs to the Queen.
PLATE XXIV.
SECTION OF THE MOSQUE OF EL-AKSA, AND OF ITS
SUBSTRUCTIONS.
- 1. Position of the Ancient Choir, thrown down by an
earthquake.
- 2. Ancient Jewish Wall.
- A., B., and C. Capitals found by Pierotti.
- D. Wooden Roof of the Mosque el-Aksa.
- E. Wall of the time of Justinian.
- F. Aperture in the Wall leading to Subterranean
Passage on the West.
- G. Walled-up Door.
- H. Monolith.
- L. Side-doors of the Mosque.
- M. Tombs of Aaron's Sons, according to Mohammedan
traditions.
XXIV.
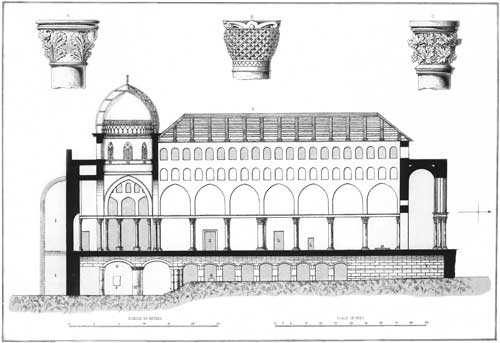
E. Pierotti, Mest &
Delt
Cambridge. Deighton, Bell & Co—London.
Bell & Daldy.
Day & Son, Lithrs to the Queen.
PLATE XXV.
UNDERGROUND WORKS OF THE MOSQUE OF EL-AKSA.
THE MONOLITH IN THE UNDERGROUND WORKS.
- Fig. 1. Underground Works.
- a. Vaulted underground Works, originally Jewish building. Restoration
by Justinian (as shewn by Rev. G. Williams).
- b. Pillars of the time of Justinian.
- c. Wall erected by Justinian.
- f. Monolith.
- Fig. 2. Monolith.
- d. Dome vaulting of the time of Justinian.
- e. Staircase resting on the Rock.
- f. Monolith.
- g. Smaller Monolith.
- h. Rusticated Stones of the time of Herod.
XXV.
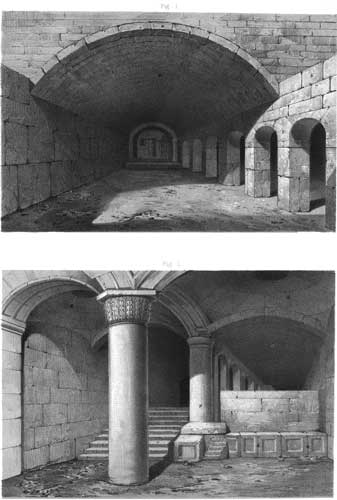
E. Pierotti, Delt—E. Walker
Lith.
Cambridge. Deighton, Bell & Co—London.
Bell & Daldy.
Day & Son, Lithrs to the Queen.
PLATE XXVI.
NORTH-EASTERN VIEW OF KUBBET ES-SAKHARAH,
AND OF KUBBET ES-SILSILEH.
- 1. Mosque Kubbet es-Sakharah.
- 2. Ladder used by Pierotti for his observations.
- 3. Minaret of Kadhi.
- 4. Kubbet es-Silsileh, Dome of the Chain.
- 5. Bâb el-Daûd, David's Gate.
- 6. Cistern (the Place of the Ashes).
- 7. Bâb el-Jenni, Gate of Paradise.
- 8. Mount Moriah (anciently the Threshing-floor of
Araunah).
XXVI.
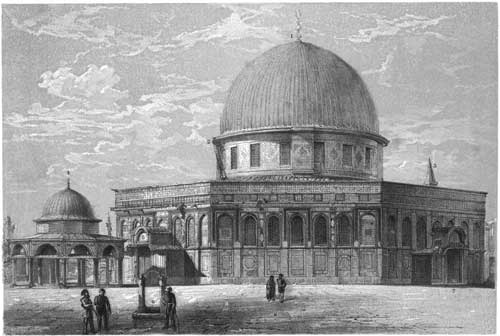
E. Pierotti, Photo. & Delt—R.
M. Bryson, Lith.
Cambridge. Deighton, Bell & Co—London.
Bell & Daldy.
Day & Son, Lithrs to the Queen.
PLATE XXVII.
SECTION OF KUBBET ES-SAKHARAH—VIEW OF THE
INTERIOR OF THE GOLDEN GATE.
- Fig. 1. Kubbet es-Sakharah.
- A. Bâb el-Kibli, Gate of Prayer.
- B. Bâb el-Jenni, Gate of Paradise.
- C. Threshing-floor of Araunah the Jebusite.
- D. Upper Chamber of the Cistern of the
Threshing-floor of Araunah the Jebusite.
- E. Hole now covered with a stone.
- F. Lower Chamber of the Cistern of the
Threshing-floor of Araunah the Jebusite.
- G. Water-Conduit.
- H. Conduit for Blood.
- Fig. 2. Golden Gate.
- H. Modern Arabic Construction.
- I. Marble Pillar, Monolith.
- L. Marble Pillar, Monolith.
XXVII.
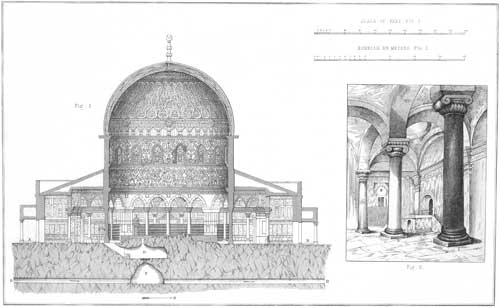
E. Pierotti, Mest &
Delt—L. Cornelissen, Lith.
Cambridge. Deighton, Bell & Co—London.
Bell & Daldy.
Day & Son, Lithrs to the Queen.
PLATE XXVIII.
FOUR MOSAICS IN THE INTERIOR OF KUBBET
ES-SAKHARAH,
AND MOSQUE EL-AKSA.
- Fig. 1. Interior of Kubbet
es-Sakharah.
- Fig. 2. Interior of Mosque el-Aksa.
- Fig. 3. Interior of Mosque el-Aksa.
- Fig. 4. Interior of Kubbet es-Sakharah.
- a. Red.
- b. Yellow.
- c. Black.
- d. White.
XXVIII.
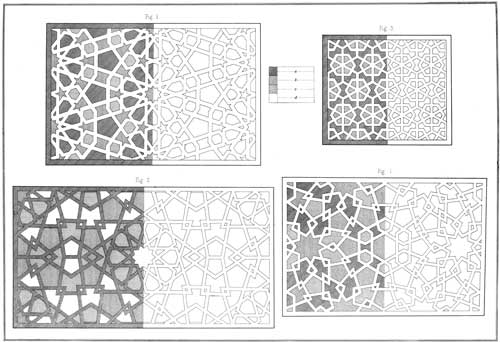
E. Pierotti, Delt
Cambridge. Deighton, Bell & Co—London.
Bell & Daldy.
Day & Son, Lithrs to the Queen.
PLATE XXIX.
DETAILS OF THE CAPITAL OF THE MONOLITH IN THE
UNDERGROUND WORKS OF EL-AKSA; OF THE ORNAMENTATION OF THE
GOLDEN GATE; AND OF THE SIX CAPITALS WHICH CROWN THE COLUMNS OF
THE MOSQUES.
- Fig. 1. Ornamentation of the Golden
Gate.
- Fig. 2. Capital in the Kubbet es-Sakharah.
- (a). Ornamentation in the Kubbet es-Sakharah.
- Fig. 3. Capital of the Monolith.
- Fig. 4. Capital in the Gate of
Huldah.
- Fig. 5. Capital found among rubbish in the
vaults in the South-eastern corner of the Haram es-Sherîf.
- Fig. 6. Capital in the Kubbet
es-Sakharah.
- Fig. 7. Capital in the Mosque
el-Aksa.
- Fig. 8. Capital found among rubbish in the
vaults in
the South-eastern corner of the Haram es-Sherîf.
XXIX.
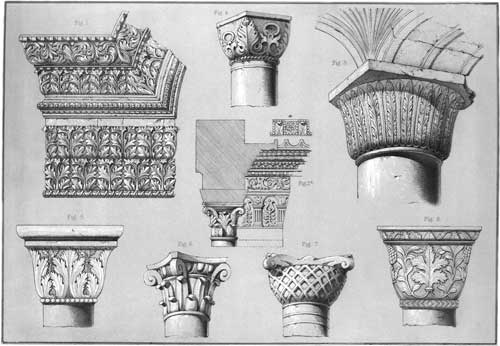
E. Pierotti, Delt
Cambridge. Deighton, Bell & Co—London.
Bell & Daldy.
Day & Son, Lithrs to the Queen.
PLATE XXX.
PLAN AND SECTION OF LAND SURROUNDING THE CHURCH OF THE
RESURRECTION AND THE HOSPITAL OF THE KNIGHTS OF S. JOHN.
- A. Ordinary Native Houses.
- B. Greek House of the Convent of S. John.
- C. Private Greek House.
- D. Greek Convent of S. Constantine.
- E. Greek House of the Convent of S. Constantine.
- F. Greek Convent of S. Charalampes.
- G. Latin House.
- H. Prussian House.
- I. Mohammedan House.
- K. Latin House called that of the Prince.
- L. Greek Convent of S. Charalampes.
- M. Ancient House of the Canons of the Holy
Sepulchre.
- N. Coptic Convent.
- O. Cistern of S. Helena belonging to the Copts.
- P. Ancient House of the Canons of the Holy
Sepulchre.
- Q. Ancient Hospice of Saladin (el-Kanki).
- R. Latin Convent of the Church of the
Resurrection.
- S. Terrace-roof of the Greek Convent of S.
Constantine.
- T. Greek Convent of S. Abraham.
- U. Greek Houses.
- V. Land belonging to the Russian Consulate on the
Site of the Church of S. Mary Latin.
- X. Convent of the Abyssinians.
- Y. Land of the Abyssinians.
- Z. Dome of the Church of the Resurrection.
- W. Greek Dome of the Church of the
Resurrection.
- a. Dome of the Golgotha.
- b. Dome of the Chapel of S. Helena.
- c. Ruins of the Church of S. Mary the
Great.
- d. Land formerly belonging to the Convent of S. Mary the Great.
- e. Ancient Bazaar.
- f. Corn Market.
- g. Ancient Bazaar of the Street of David.
- h. Greek Convent of S. John
Baptist.
- l. Lesser Mosque of Omar. Ancient Jewish Walls.
- m. Minaret of Omar.
- n. Greek Convent dependent on the Church of Gethsemane.
- o. Vestibule of the Church of the Resurrection.
- p. Ground anciently belonging to the Knights of S. John.
- q. Land formerly belonging to the Convent of S. Mary the Great.
- p. q. Greek Chapels.
- r. Tower of the Church of the Resurrection.
- s. Armenian Chapel of S. John.
- t. Coptic Chapel.
- u. Greek Chapel of Melchizedek.
- v. Greek Chapel.
- 1. Street to Jaffa Gate.
- 2. Street of Mount Sion.
- 3. Christian Bazaar.
- 4. Street of Coptic Hospice.
- 5. Street of Greek Convent of S. Constantine.
- 6. Street of Latin Convent of S. Saviour.
- 7. Street to the North.
- 8. Street to Residence of the Spanish Consul.
- 9. Greek Convent of Charalampes, where Jesus met the
Daughters of Jerusalem.
- 10. Gate of Judgement, with an ancient pillar:
second Fall of Jesus.
- 11. Street to Damascus Gate.
- 12. Via Dolorosa.
- 13. Street to Hospital of S. Helena.
- 14. and 15. Street of Tyropœon Valley.
- 16. Street from Damascus Gate to Bazaar.
- 17. and 18. Covered Bazaar.
- 19. Street of David.
- 20. Street to Sion Gate.
- 21. Arches.
- 22. Street to Church of the Resurrection.
- 23. Sewer of Amygdalon.
- 24. Sewer of English Church
- (S). Conventional Signs.
- (a). Ancient Jewish Walls.
- (b). Hezekiah's Wall according to Pierotti.
- (c). Second Wall of the time of Solomon according to Pierotti.
- (d). Walls of the time of Amalfi Merchants.
- (e). Walls of the time of S. Helena, of
the Crusaders, and of Saladin.
- (f). Modern Arab Walls.
- (g). Place covered by Ruins and Earth.
- (h). Rock.
- (i). Sewers.
XXX.
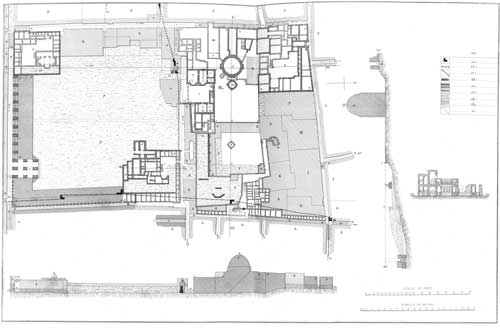
E. Pierotti, Mest &
Delt
Cambridge. Deighton, Bell & Co—London.
Bell & Daldy.
Day & Son, Lithrs to the Queen.
PLATE XXXI.
VIEW OF THE POOL AMYGDALON, AND OF THE DOMES
OF THE CHURCH OF THE RESURRECTION.
- 1. Dome of the Church of the Resurrection.
- 2. Places from which the lead has been stripped, on the side of the
Greek property.
- 3. Dome of the Greek Chapel.
- 4. Tower of the Church of the Resurrection.
- 5. Minaret of the Hospice of Saladin.
- 6. Minaret of Omar.
- 7. Terrace-roof of the Greek Convent of S. Constantine.
- 8. Greek Convent, by whose members the Church of Gethsemane is
served.
- 9. Hospice of the Copts.
- 10. Pool Amygdalon.
- 11. Hospice of Saladin.
XXXI.
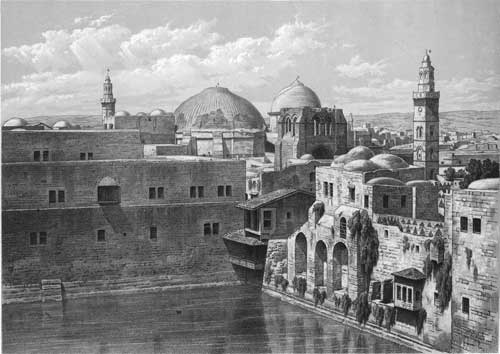
E. Pierotti, Photo. & Delt—T.
Picken, Lith.
Cambridge. Deighton, Bell & Co—London.
Bell & Daldy.
Day & Son, Lithrs to the Queen.
PLATE XXXII.
FRONT OF THE CHURCH OF THE RESURRECTION.
- 1. Dome of the Greek Chapel.
- 2. Chapel of the Agony.
- 3. Entrance to the Chapel of S. Mary
of Egypt.
- 4. Staircase of the Chapel of the Agony.
- 5. Doors of the Church of the Resurrection.
- 6. Greek Chapel of the Forty Martyrs.
- 7. Greek Convent of S. Abraham.
- 8. Greek Terrace-roof.
- 9. Dome of the Calvary.
- 10. Greek Convent of S. Constantine.
XXXII.
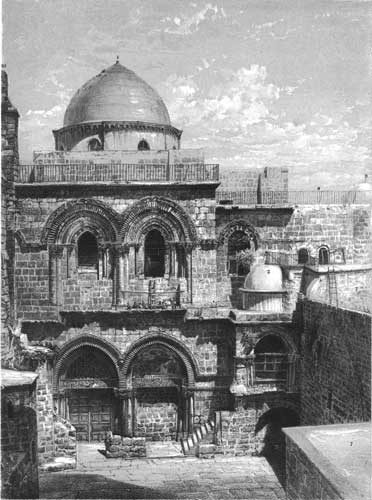
E. Pierotti, Photo. & Delt—R.
M. Bryson, Lith.
Cambridge. Deighton, Bell & Co—London.
Bell & Daldy.
Day & Son, Lithrs to the Queen.
PLATE XXXIII.
GATE OF THE ENTRANCE-DOOR TO THE CHURCH
OF THE RESURRECTION.
- 1. Vestibule of the Church of the Resurrection.
- 2. Closed Door of the Church.
- 3. Entrance of the Church.
- 4. and 5. Byzantine ornamentation
incorporated in the Door at the time of the Crusades.
XXXIII.
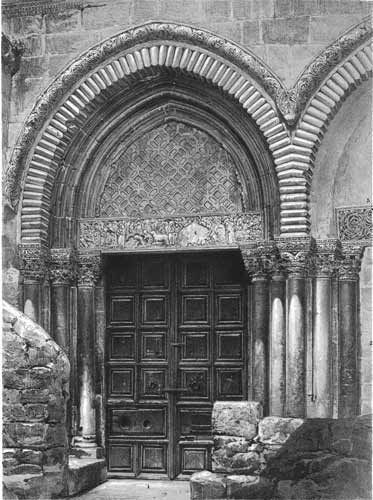
E. Pierotti, Photo. & Delt—R.
M. Bryson, Lith.
Cambridge. Deighton, Bell & Co—London.
Bell & Daldy.
Day & Son, Lithrs to the Queen.
PLATE XXXIV.
PLAN OF THE CHURCH OF THE RESURRECTION WITH ITS LEVELS,
AND SECTION OF THE HOLY SEPULCHRE—PLAN AND SECTION OF THE TOMB IN ITS
ANCIENT AND IN ITS PRESENT STATE.
- Fig. 1. Plan of the Church of the
Resurrection.
- A. Vestibule of the Church.
- B. Greek Convent of S. Abraham.
- E. Greek Convent of S. Constantine.
- F. Hospice of Saladin (el-Kanki).
- G. Coptic Convent.
- H. Land of the Russian Consulate.
- I. Convent and Court of the Abyssinians.
- 1. S. James's Chapel.
- 2. Chapel of the Resurrection.
- 3. Chapel of the Forty Martyrs.
- 4. Entrance to the Chapel of S. Mary
Egypt.
- 5. Chapel of the Agony.
- 6. Closed Door of the Church.
- 7. Entrance of the Church.
- 8. Divan of the Turks.
- 9. The Stone of Unction.
- 10. Where the three Marys stood at the
Crucifixion.
- 11. A Staircase leading to the Armenian
Chapel.
- 12. Chambers belonging to different
Communions.
- 13. Monument of the Holy Sepulchre.
- 14. Chapel of the Angel.
- 44. Openings where the Fire is given out on Easter
Eve.
- 15. Holy Sepulchre.
- 16. Abyssinian Chapel.
- 17. Syrian Chapel.
- 18. Tombs of Joseph of Arimathæa and
Nicodemus.
- 19. Latin Convent.
- 20. Latin Chapel.
- 21. Altar with a fragment of the Column of the
Flagellation.
- D. Latin Organ.
- C. Greek Passage.
- 22. Where Christ appeared to S. Mary Magdalene.
- 23. Common Court.
- 24. Christ's Prison.
- 25. Longinus' Chapel.
- 26. Chapel of the Division of the Garments.
- 27. S. Helena's
Chapel.
- 28. Road traversed by Our Lord on His way to
Calvary.
- 29. Chapel of the Invention of the Cross.
- 30. Chapel of the Crowning with Thorns.
- 31. Staircase of the Greeks.
- 32. Where Mary withdrew after her Son's
death.
- 33. Where the Hole of the Cross is said to
be.
- 34. Fissure made at the Death of Christ.
- 35. Altar of the dolorous Mary.
- 36. The Place where Christ was Crucified.
- 37. Staircase of the Latins.
- 38. Entrance of Adam's Chapel.
- 39. Greek Chapel.
- 40. The Centre of the Church of the
Resurrection.
- 41. Throne of the Greek Bishop.
- 42. Throne of the Greek Patriarch of
Jerusalem.
- 43. Sanctum Sanctorum of the Greeks.
- I.
- II.
- III.
- IV.
- V.
- VI. ⎬ Stations of the Evening Procession
of the Latins.
- VII.
- III.
- IX.
- X.
- XI.
- XII.
- Fig. 2. Levels in the Interior of the
Church of the Resurrection.
- a. Upper Level of the Southern Road of the Church.
- b. Upper Levels of the Vestibule of the Church.
- c. Chapel of the Agony.
- d. The Place where the Hole of the Cross is said to be.
- e. The Place where Christ was Crucified.
- g. Latin Chapel.
- h. Longinus' Chapel.
- i. Greek Chapel.
- k. Interior of Christ's Tomb.
- m. Christ's Prison.
- p. Tombs of Joseph of Arimathæa and Nicodemus
- o. p. Level of the Church within the large Dome.
- r. Lower Level of the Tomb of Joseph of Arimathæa and Nicodemus.
- s. Chapel of the Invention of the Cross.
- Fig. 3. Section of Christ's Tomb.
- 44. Openings where the Fire is given out on the
Easter Eve.
- 45. Staircase leading to the roof of the Monument
of the Holy Sepulchre.
- 46. Where the Angel stood at the
Resurrection.
- 47. Door of the Holy Sepulchre.
- 48. Armenian Picture.
- 49. Greek Picture.
- 50. Latin Picture.
- 51. The Place from which Christ is supposed to
have Risen from the Tomb.
- 52. The Place where the Angel is supposed to have
descended.
- Fig. 4. Ancient Holy Sepulchre.
- o. q. Longitudinal Section.
- m. n. s. (o). Portion destroyed by Hakem.
- n. s. r. (q). q. Portion destroyed by Constantine.
- (o). o. s. Portion existing at present.
- (S). Conventional Signs.
- (a). Walls of the time of Constantine.
- (b). Walls of the time of the Crusaders.
- (c). Ordinary Walls of the Arabs.
- (d). Low Walls.
- (e). Rock.
- (f). Section of Rock.
- (g). The Path traversed by Our Lord to Calvary, and of the Procession
of the Latins.
XXXIV.
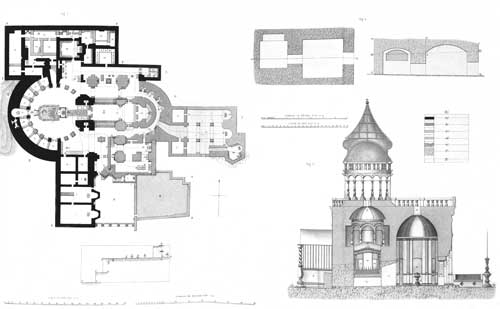
E. Pierotti, Mest &
Delt
Cambridge. Deighton, Bell & Co—London.
Bell & Daldy.
Day & Son, Lithrs to the Queen.
PLATE XXXV.
INTERIOR VIEWS OF THE CHURCH OF THE RESURRECTION, Viz. GREAT DOME, CALVARY, GREEK CHAPEL, CHAPEL OF S. HELENA.
- Fig. 1. Monument of the Holy Sepulchre.
- 1. Large Dome of the Church.
- 2. Monument of the Holy Sepulchre.
- 3. Awning.
- 4. Chambers of the different Communions.
- 5. Greek Gallery.
- 6. Latin Gallery.
- 7. Window (closed), formerly looking on to the Mohammedan
terrace-roof.
- 8. Greek Gallery.
- 9. The place through which Christ is said to have passed on rising
from the tomb.
- Fig. 2. Chapel of Calvary.
- 10. The place where Christ was Crucified.
- 11. Altar of the Agony of the Virgin Mary.
- 12. Fissure rent by the earthquake at the death
of Christ.
- 13. Hole in which the Cross is said to have been
fixed.
- 14. Where Mary withdrew after her Son's
death.
- Fig. 3. Greek Chapel.
- 15. Iconostasis of the Greeks.
- 16. Throne for the Greek Patriarch of
Jerusalem.
- 17. Throne for the Greek Bishop.
- 18. The Centre of the Church of the
Resurrection.
- Fig. 4. S.
Helena's Chapel.
- 19. Road followed by our Lord on his way to
Calvary.
- 20. Armenian Altar.
- 21. Window of S.
Helena.
- 22. Chapel of the Invention of the Cross.
- 23. Dome of the time of the
Crusaders.
XXXV.
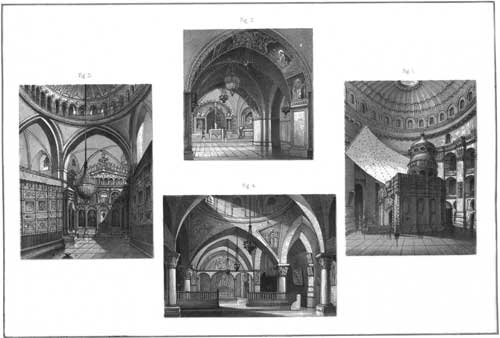
E. Pierotti, Delt—R.
M. Bryson, Lith.
Cambridge. Deighton, Bell & Co—London.
Bell & Daldy.
Day & Son, Lithrs to the Queen.
PLATE XXXVI.
DETAILS OF SEVEN CAPITALS IN AND NEAR
THE CHURCH OF THE RESURRECTION.
- Fig. 1. and Fig. 2. In S. Helena's Chapel.
- Fig. 3. On the North of the Greek
Chapel.
- Fig. 4. At the North end of the Christian
Bazaar, on the West of the Church of the Resurrection.
- Fig. 5. On the South of the Greek
Chapel.
- Fig. 6. In the Tower.
- Fig. 7. On the North of the Greek
Chapel.
XXXVI.
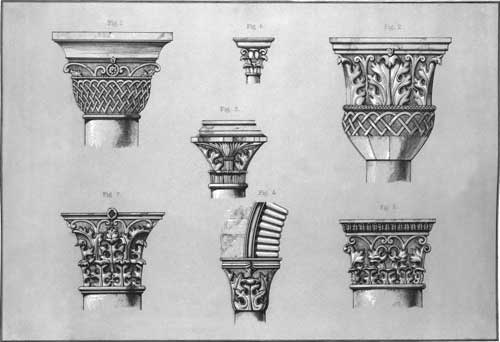
E. Pierotti, Delt
Cambridge. Deighton, Bell & Co—London.
Bell & Daldy.
Day & Son, Lithrs to the Queen.
PLATE XXXVII.
ENTRANCE TO THE HOSPITAL OF S. JOHN.
- 1. Arch of the time of the Knights of S.
John.
- 2. Ruins of the Church of S. Mary the
Great.
- 3. Ancient Window of the Church of S. Mary the Great.
XXXVII.
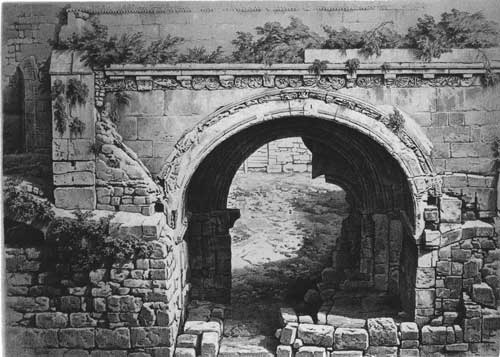
E. Pierotti, Photo & Delt—T. Picken, Lith.
Cambridge. Deighton, Bell & Co—London. Bell & Daldy.
Day & Son, Lithrs to the Queen.
PLATE XXXVIII.
RUINS OF THE CHURCH OF S.
MARY THE GREAT.
- 1. One of the Choirs of the Church of S.
Mary.
- 2. Door of the Ancient Vestry.
- 3. Staircase leading to the Convent.
- 4. Convent of S. Mary the Great.
- 5. Entrances to the Interior Court.
- 6. Ancient Site of the Church of S. Mary the Great.
XXXVIII.
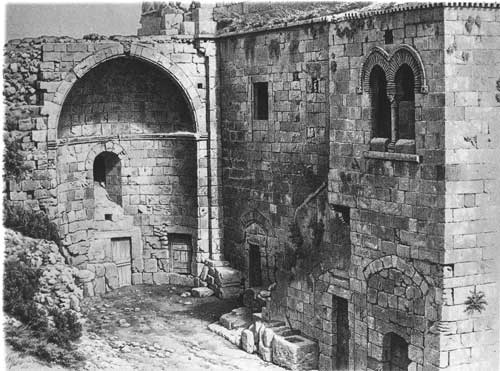
E. Pierotti, Photo & Delt—T. Picken, Lith.
Cambridge. Deighton, Bell & Co—London. Bell & Daldy.
Day & Son, Lithrs to the Queen.
PLATE XXXIX.
PLANS AND SECTIONS OF THE ARMENIAN CHURCH OF S. JAMES, AND MOSAICS.
- 1. Portico.
- 2. Church of S. James.
- 3. Altars.
- 4. Throne for the Armenian Patriarch of Jerusalem.
- 5. Door of the Chapel of S. Stephen.
- 6. Altar of the Latins for the Commemoration of the Feast of S. James.
- 7. Site of the Martyrdom of S. James.
- 8. Door of the Treasury.
- 9. Tomb of the Armenian Patriarch Magar.
- 10. Altar.
- 11. Passage of the Gallery.
- 12. Throne for the Armenian Patriarch Magar.
- 13. Iron Barrier.
- 14. Treasury.
- 15. Chapel of S.
Stephen.
- 16. Passages to the Armenian Convent.
- 17. Chapel of S.
Miazim.
- 18. Ancient Stones.
- 19. Staircase of the Gallery.
- 20. Entrance to the Chapel of S. Miazim.
- C. Ancient Mosaics.
- D. Modern Mosaics.
- (S. C.) Conventional Signs.
- a. Ancient Wall.
- b. Less ancient Wall.
- c. Modern Wall.
- d. Less modern Wall.
- e. The Black colour in the Mosaics.
- f. The Red colour.
- g. The Yellow colour.
XXXIX.
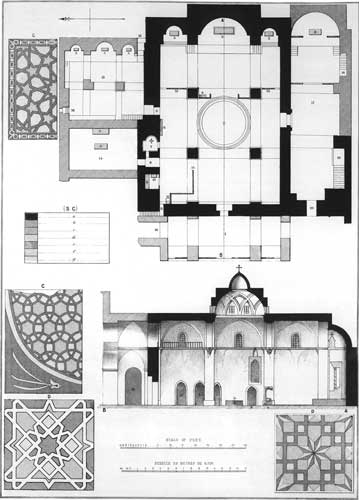
E. Pierotti, Mest &
Delt
Cambridge. Deighton, Bell & Co—London.
Bell & Daldy.
Day & Son, Lithrs to the Queen.
PLATE XL.
VIEW OF THE CHURCH OF S. ANN.
PROPERTY OF FRANCE.
- 1. Principal Entrance to the Church.
- 2. Remains of Minaret.
- 3. Closed Door.
- 4. Lateral Entrance.
- 5. Closed Door.
- 6. Ancient Window.
- 7. Land, the property of the Church.
- 8. Ruins of the Convent of the Sisters of S. Benedict.
- 9. Continuation of Land the property of the Church.
- 10. Dome of the Church.
XL.
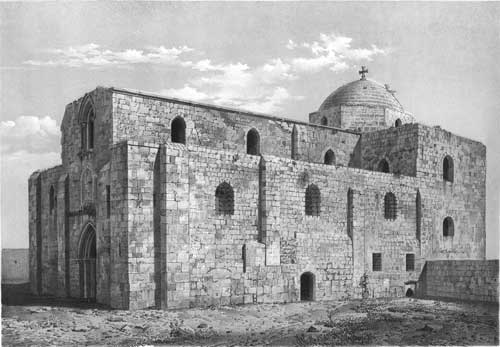
E. Pierotti, Photo. & Delt—E.
Walker, Lith.
Cambridge. Deighton, Bell & Co—London.
Bell & Daldy.
Day & Son, Lithrs to the Queen.
PLATE XLI.
PLANS AND SECTIONS OF THE FRENCH CHURCH
OF S. ANN.
- 1. Staircase to the Minaret.
- 2. Staircase to the Subterranean Church.
- 3. Traditional site of the Nativity of the Virgin Mary.
- 4. Places of Prayer for the Mohammedans.
- a. Stone Staircase.
- b. Opening commanding a view of the Subterranean Church.
- c. Small Opening.
- d. Principal Entrance to the Church.
- e. Ancient Cistern.
XLI.
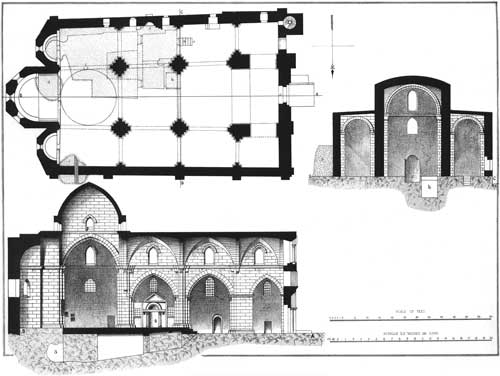
E. Pierotti, Mest &
Delt
Cambridge. Deighton, Bell & Co—London.
Bell & Daldy.
Day & Son, Lithrs to the Queen.
PLATE XLII.
INTERIOR OF THE CHURCH OF S.
ANN, AND FOUR DETAILS OF ORNAMENTATION.
- 1. Interior of the Church of S. Ann.
- 2. Modern Wall.
- 3. Ornamentation of the Principal Front of the Church.
- 4. Ornamentation of the Principal Entrance.
- 5. Ornamentation of Window in the Principal Front.
- 6. Capital in the Interior of the Church.
XLII.
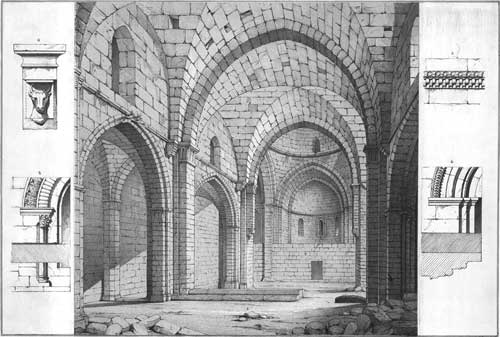
E. Pierotti, Delt
Cambridge. Deighton, Bell & Co—London.
Bell & Daldy.
Day & Son, Lithrs to the Queen.
PLATE XLIII.
TWO DOORS IN THE TEKHIYEH EL-KHASSEKI-SULTANE,
COMMONLY CALLED THE HOSPITAL OF S. HELENA.
-
- Two Doors situated in the Northern Front.
- Fig. 1. Eastern Door.
- Fig. 2. Western Door.
- The Mosaics are of different colours.
XLIII.
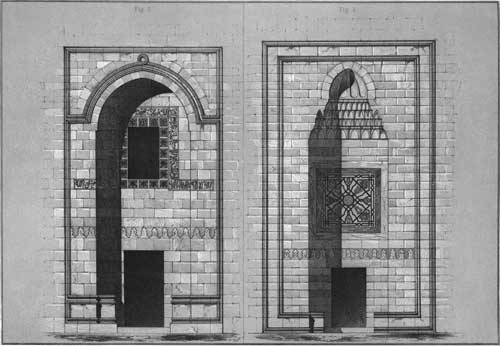
E. Pierotti, & Delt—A.
Newman, Lith.
Cambridge. Deighton, Bell & Co—London.
Bell & Daldy.
Day & Son, Lithrs to the Queen.
PLATE XLIV.
ANCIENT GATE OF SARACENIC ARCHITECTURE IN THE\ DESCENT OF
SILLA, AND A VIEW OF A FOUNTAIN\ IN THE TYROPŒON VALLEY.
- Fig. 1. Saracenic Gate.
- Fig. 2. Fountain in the Tyropœon
Valley.
XLIV.
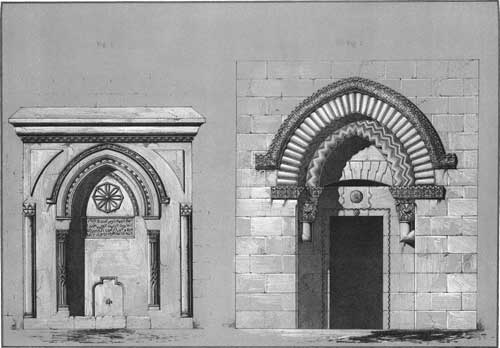
E. Pierotti, Delt—A. Newman,
Lith.
Cambridge. Deighton, Bell & Co—London.
Bell & Daldy.
Day & Son, Lithrs to the Queen.
PLATE XLV.
VIEW OF THE CŒNACULUM, AND OF THE
SO-CALLED TOMB OF DAVID.
- 1. Principal Entrance.
- 2. Mohammedan Houses.
- 3. Cœnaculum.
- 4. Dome of the Tomb of David.
- 5. Modern Mohammedan Houses.
- 6. Christian Cemetery.
XLV.
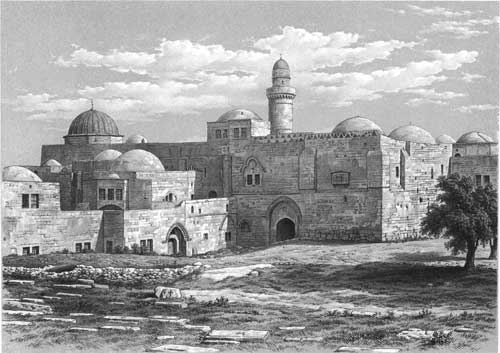
E. Pierotti, Photo. & Delt—T.
Picken, Lith.
Cambridge. Deighton, Bell & Co—London.
Bell & Daldy.
Day & Son, Lithrs to the Queen.
PLATE XLVI.
PLAN AND SECTION OF THE CŒNACULUM; OF THE
SO-CALLED TOMB OF DAVID; AND OF THE UNDERGROUND WORKS OF
MOUNT SION.
- 1. Staircase leading to the Upper Court.
- 2. Upper Court.
- 3. Mohammedan Chambers.
- 4. Lower Court.
- 5. Passage to the Tomb of David.
- 6. Mohammedan Chapel, dedicated to the Tomb of David.
- 7. Representation of the Sarcophagus of David.
- 8. Cœnaculum.
- 9. Staircase leading to the Tomb of David.
- 10. Place of the Mohammedan Priest.
- 11. Staircase leading to upper Chambers.
- 12. Chambers.
- 13. Underground Works of Mount Sion, in front of
the Tomb of David.
- 14. Subterranean Passage covered with stone and
earth.
- 15. Staircase leading to underground
Works.
- S. Conventional Signs.
- a. Ancient Wall.
- b. Wall of the time of S. Helena, or
of the Crusaders.
- c. Modern Arab Wall.
- d. Rock.
- e. Place covered with earth.
- f. Christian Tombs.
- g. Underground Works.
XLVI.
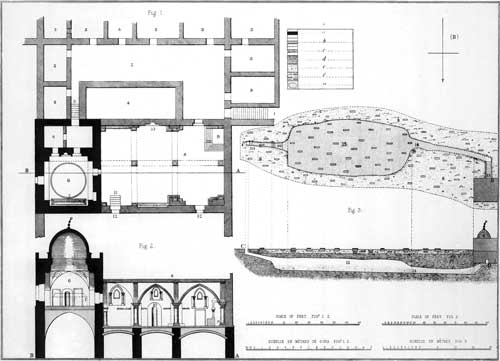
E. Pierotti, Mest &
Delt
Cambridge. Deighton, Bell & Co—London.
Bell & Daldy.
Day & Son, Lithrs to the Queen.
PLATE XLVII.
PLAN AND SECTION OF THE TOMBS OF ACELDAMA.
- Fig. 1. Ancient Tombs.
- Fig. 2. Tomb of S. Onuphrius.
- 1. Cultivated land.
- 2. Ancient Walls.
- 3. Tombs.
- 5. Tombs.
XLVII.
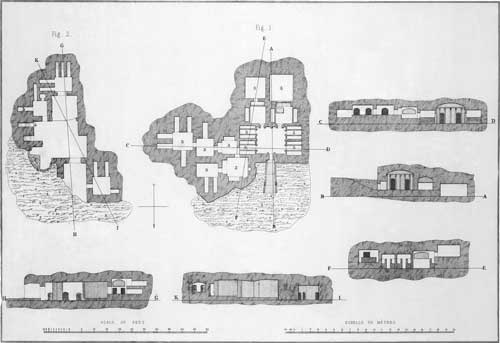
E. Pierotti, Mest &
Delt
Cambridge. Deighton, Bell & Co—London.
Bell & Daldy.
Day & Son, Lithrs to the Queen.
PLATE XLVIII.
SOUTH-EASTERN EXTREMITY OF THE VALLEY OF
SILOAM.
- 1. City of Mount Sion.
- 2. Mount Sion.
- 3. Mosque el-Aksa.
- 4. Ophel.
- 5. Valley of Hinnom.
- 6. Mount of Offence.
- 7. Valley of the Kidron.
- 8. Cave.
- 9. Ancient Arab Building.
- 10. Bir-Eyub. En-Rogel.
- 11. Kidron.
- 12. Walls and Ruins.
XLVIII.
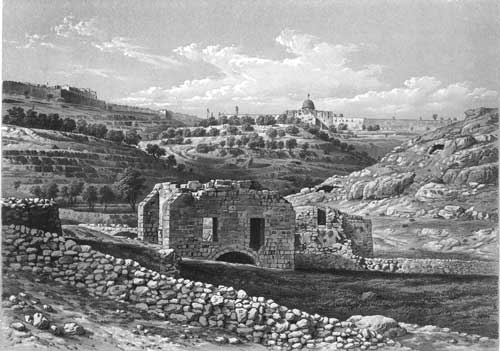
E. Pierotti, Photo. & Delt—T.
Picken, Lith.
Cambridge. Deighton, Bell & Co—London.
Bell & Daldy.
Day & Son, Lithrs to the Queen.
PLATE XLIX.
VIEW OF THE VALLEY OF JEHOSHAPHAT.
- 1. Mount Moriah.
- 2. Valley of Jehoshaphat.
- 3. Mount Scopus.
- 4. Tomb of Absalom.
- 5. Tomb of S. James.
- 6. Tomb of Zacharias.
- 7. Ruined Tomb.
- 8. Cave. Ancient Tomb.
- 9. Jewish Cemetery.
- 10. Arab House.
- 11. Mount of Olives.
- 12. Mount of Offence.
- 13. Road to Siloam.
- 14. Road to the Kidron.
XLIX.
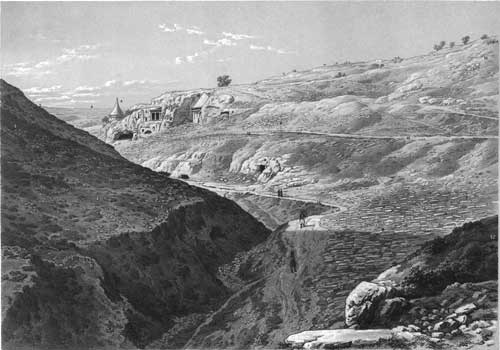
E. Pierotti, Photo. & Delt—T.
Picken, Lith.
Cambridge. Deighton, Bell & Co—London.
Bell & Daldy.
Day & Son, Lithrs to the Queen.
PLATE L.
FRONT OF THE TOMB OF THE VIRGIN MARY.
Principal Entrance of the time of the Crusaders.
L.
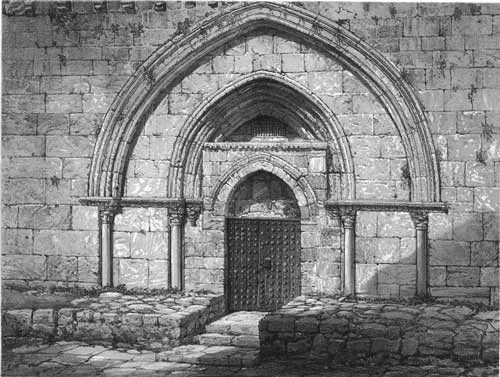
E. Pierotti, Photo. & Delt—R.
M. Bryson, Lith.
Cambridge. Deighton, Bell & Co—London.
Bell & Daldy.
Day & Son, Lithrs to the Queen.
PLATE LI.
PLANS AND SECTIONS OF THE TOMB OF THE VIRGIN
MARY, AND OF THE CAVE OF THE AGONY.
- Fig. 1. Plan of the Tomb of the Virgin
Mary, and of the Cave of the Agony.
- 1. Bridge over the Kidron.
- 2. Vestibule of the Church.
- 3. Closed Doors.
- 4. Armenian Vestry.
- 5. S. Joseph's tomb.? (Armenian.)
- 6. S. Ann's Tomb.? (Greek.)
- 7. S. Joachim's Tomb.? (Greek.)
- 8. Greek Altar of S. Nicholas.
- 9. Altar of the Copts.
- 10. Cistern. (Armenian, Greek.)
- 11. Greek Vestry.
- 12. Greek Altar of S. Stephen.
- 13. Syrian Altar.
- 14. Armenian Altar.
- 15. Tomb of the Virgin Mary.?
- 16. and 17. Places of Prayer for the Mohammedans.
- 18. Greek Altar dedicated to the Virgin Mary.
- 19. Greek Altar.
- 20. Cave of the Agony.
- 21. Latin Altar.
- 22. Site of the Agony.
- 23. and 24. Latin Altars.
- 25. Opening in the Rock above.
- Fig. 2. Longitudinal Section.
- Fig. 3. Oblique Section.
- Fig. 4. Section of the Cave of the
Agony.
- (S). Conventional Signs.
- a. Ancient Walls.
- b. Modern Walls.
- c. Rock.
- d. Place covered with Ruins and Earth.
- e. Cultivated Land.
LI.
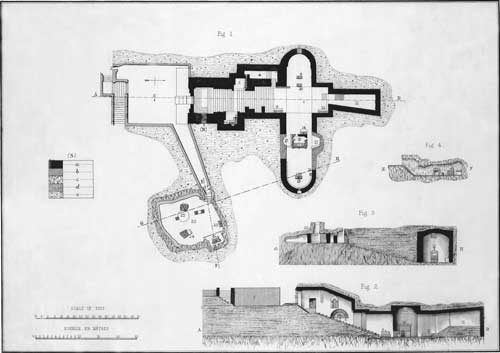
E. Pierotti, Mest &
Delt
Cambridge. Deighton, Bell & Co—London.
Bell & Daldy.
Day & Son, Lithrs to the Queen.
PLATE LII.
MOUNT OF OLIVES AND THE GARDEN OF GETHSEMANE.
- 1. Mount of Olives.
- 2. Mount Viri-Galilæi.
- 3. Site of the Ascension of Jesus.
- 4. Minaret.
- 5. Arab Tower.
- 6. Arab Tower.
- 7. Place where Judas betrayed Jesus.
- 8. Gethsemane.
- 9. Tomb of the Virgin Mary.
- 10. Valley of the Kidron.
LII.
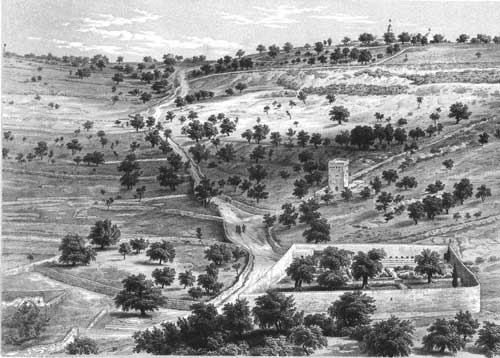
E. Pierotti, Photo. & Delt—T.
Picken, Lith.
Cambridge. Deighton, Bell & Co—London.
Bell & Daldy.
Day & Son, Lithrs to the Queen.
PLATE LIII.
PLAN AND SECTION OF MOSQUE SITUATED ON THE
MOUNT
OF OLIVES, AND DETAILS OF FIVE CAPITALS.
- Fig. 1. Plan of Mosque.
- Fig. 2. Section of Mosque.
- 1. Mosque. Chapel of the Ascension.
- 2. Site of the Ascension of Jesus.
- 3. Place of Prayer.
- 4. Greek Altar.
- 5. Syrian Altar.
- 6. Coptic Altar.
- 7. Armenian Altar.
- 8. Remains of an ancient Column.
- 9. Little Pool and Cistern.
- 10. Cistern.
- 11. Capitals.
- 12. Columns in the exterior of the Mosque.
- 13. Pavement.
- 14. Stone.
- c. Ancient perimeter of the Basilica.
- Conventional Signs.
- a. Place covered with earth.
- b. Ruins.
- c. Cistern.
- d. Ancient Walls.
LIII.
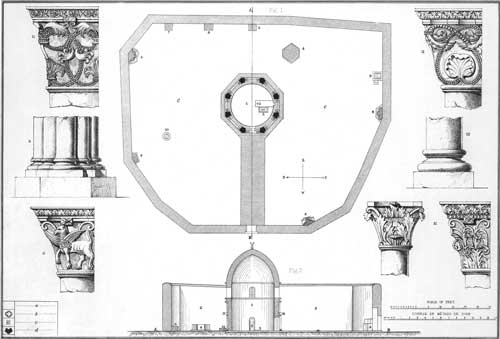
E. Pierotti, Mest &
Delt
Cambridge. Deighton, Bell & Co—London.
Bell & Daldy.
Day & Son, Lithrs to the Queen.
PLATE LIV.
PLAN AND SECTIONS OF THE TOMBS OF THE PROPHETS
SITUATED IN THE MOUNT OF OLIVES.—VIEW, PLAN,
AND SECTION OF
THE TOMB OF LAZARUS
AT BETHANY.
- Fig. 1. Tombs of the Prophets. ?
- 1. Entrance.
- 2. Opening in the Rock above.
- 3. Places covered with earth.
- 4. Incomplete excavations in the Rock.
- 5. Ancient Walls.
- 6. Rock.
- 7. Tombs.
- Fig. 2. Plan and Section of the Tomb of
Lazarus.
- 1. Entrance.
- 2. Tomb of Lazarus.
- 3. Ancient Chapel of the times of the Crusaders.
- 4. Place covered with ruins and earth.
- 5. Mosque of Bethany.
- 6. Rock.
- 7. Road to Jericho.
- 8. Arab Houses.
- Fig. 3. View of the Tomb of Lazarus.
LIV.
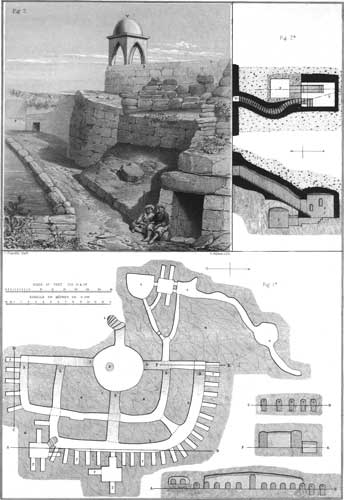
E. Pierotti, Mest &
Delt
Cambridge. Deighton, Bell & Co—London.
Bell & Daldy.
Day & Son, Lithrs to the Queen.
PLATE LV.
VIEW OF THE TOMBS OF THE KINGS.
The Description given in the Text.
LV.
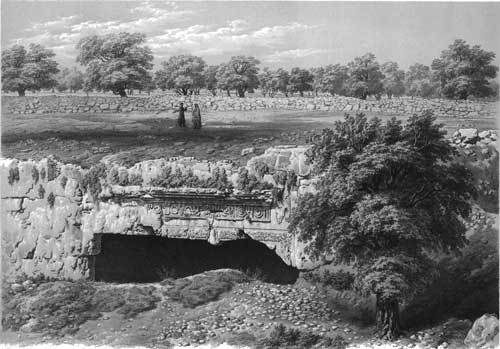
E. Pierotti, Photo. & Delt—T.
Picken, Lith.
Cambridge. Deighton, Bell & Co—London.
Bell & Daldy.
Day & Son, Lithrs to the Queen.
PLATE LVI.
PLAN AND SECTIONS OF THE TOMBS OF THE KINGS,
AND OF OTHER TOMBS; THAT OF JEHOSHAPHAT,
AND ONE LIKE THAT OF OUR
LORD.
- Fig. 1. Plan of the Tombs of the Kings.
- a. b. Entrance of Vestibule.
- c. Entrance.
- x. y. Groove in which the chain worked to move the
stone closing the entrance,
- x. Place where the end of the chain was drawn out in
order to raise the stone.
- y. u. Position of the stone when the
entrance was closed.
- Fig. 2. Inner stone door.
- n. Stone support of the door.
- Fig. 3. The stone used in closing the
entrance of the Tomb, with the grooves in which it and the chain
worked.
- Fig. 4. Sketch of the Plan of the Tomb of
Jehoshaphat.
- Fig. 5. Tomb, like that of our Lord,
situated on the South of Jerusalem.
- u. y. Position of the stone when the entrance was
closed.
LVI.
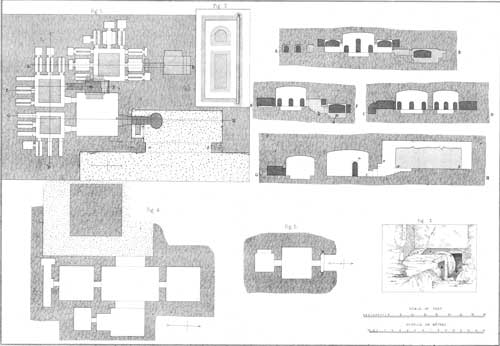
E. Pierotti, Mest &
Delt
Cambridge. Deighton, Bell & Co—London.
Bell & Daldy.
Day & Son, Lithrs to the Queen.
PLATE LVII.
ANCIENT JEWISH SYNAGOGUE IN THE VALLEY OF
THE KIDRON, TOWARDS THE NORTH.
- 1. Prominent parts of each side of the Synagogue.
- 2. Ruins.
- 3. Mass of rock on which the Rabbins used to read Prayers.
LVII.
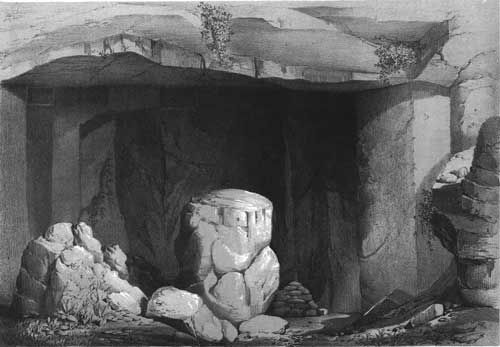
E. Pierotti, Delt—E.
Walker, Lith.
Cambridge. Deighton, Bell & Co—London.
Bell & Daldy.
Day & Son, Lithrs to the Queen.
PLATE LVIII.
VIEW OF THE TOMBS OF THE JUDGES, AND OF OTHER
TOMBS TO THE NORTH OF JERUSALEM.
- Fig. 1. Tombs of the Judges.
- Fig. 2. Cover of a Sarcophagus, from the
Tombs of the Kings.
- Fig. 3. Ornaments on the two sides.
- b. c. Corresponding parts of Fig. 2 and Fig. 3.
- Fig. 4. Single Ornaments of the Cover of
the Sarcophagus.
- a. e. f. Corresponding parts of Fig. 2 and
Fig. 4.
- Fig. 5. View of a Tomb situated near
Jerusalem on the North-West.
- Fig. 6. General idea of the Tombs of
Samuel at Ramah and of Rachel at Ephrata.
- Fig. 7. Plan and Section of a Tomb
situated on the North of Jerusalem, near the Tombs of the Kings.
LVIII.
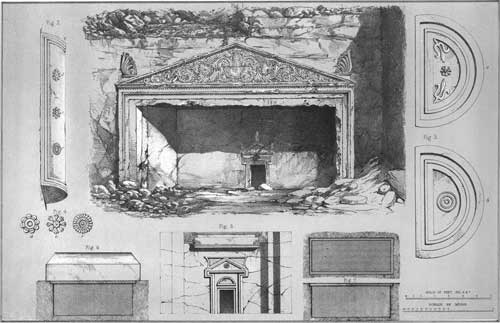
E. Pierotti, Delt
Cambridge. Deighton, Bell & Co—London.
Bell & Daldy.
Day & Son, Lithrs to the Queen.
PLATE LIX.
PLANS AND SECTIONS OF THE TOMBS OF THE JUDGES,
AND OF THE OTHER TOMBS.
- Fig. 1. Longitudinal Section of the Tombs.
- 1. Vestibule.
- 2. Entrance.
- 3. Subterranean Chamber, in which may be seen Sepulchres in an
unfinished state.
- Fig. 2. Transverse Section.
- Fig. 3. Plan of the Tombs.
- a. First entrance Chamber.
- M. Passage leading into the other Sepulchral Chambers.
- N. Staircase leading into the Subterranean Chamber.
- Fig. 4. Tomb situated on the North of
Jerusalem, in the opening of the Valley of Kidron.
- a. b. Water-conduit hewn in the Rocks.
- Fig. 5. Plan of the Tomb situated on the
North-West of Jerusalem (for the Façade of which see
Plate LVIII. Fig. 5).
- Fig. 6. Tomb situated on the North-West of
Jerusalem near the Tombs of the Judges.
LIX.
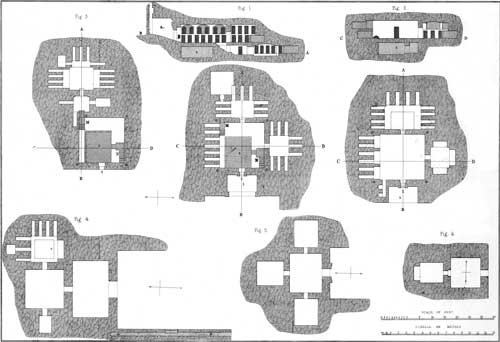
E. Pierotti, Mest &
Delt
Cambridge. Deighton, Bell & Co—London.
Bell & Daldy.
Day & Son, Lithrs to the Queen.
PLATE LX.
PLAN AND SECTION OF S. PELAGIA'S TOMB ON THE MOUNT
OF OLIVES.—DETAILS OF SEPULCHRES IN THE VALLEY
OF JEHOSHAPHAT, AND OF SOME OTHERS IN THE
NEIGHBOURHOOD OF JERUSALEM.
- Fig. 1. Plan of S. Pelagia's Tomb.
- 1. Room built at the time of the Crusades.
- 2. Tomb of S. Pelagia.
- 3. Ancient Jewish Tomb, the retreat of S. Pelagia.
- Fig. 2. Section of S. Pelagia's Tomb.
- Fig. 3. Tomb of Absalom.
- Fig. 4. Tomb of S. James.
- 4. Opening corresponding with a Sepulchral Chamber.
- 5. Opening into which both the Jews and the Arabs used to throw
stones, in order to indicate their hatred of the wicked son Absalom.
- 6. Tomb of Jehoshaphat.
- Fig. 5. Tomb of Zacharias.
- Fig. 6. An entrance door into the Tomb of
Aceldama (for the Plan of which see Plate XLVII.).
- (a). Broken ornaments.
- n. Cultivated land.
- 8. Rock.
- Fig. 7. Another entrance into the Tomb of
Aceldama.
- Fig. 8. Ornaments of the Tomb of S. Onuphrius (for the Plan of which see Plate XLVII.).
LX.
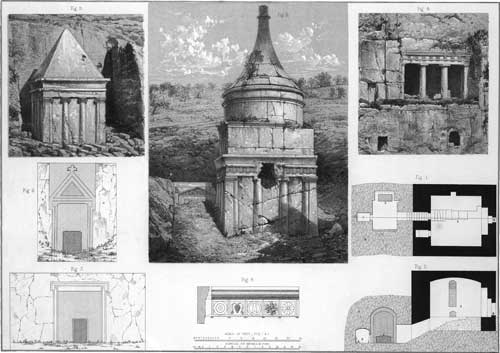
E. Pierotti, Photo. & Delt—R.
M. Bryson, Lith.
Cambridge. Deighton, Bell & Co—London.
Bell & Daldy.
Day & Son, Lithrs to the Queen.
PLATE LXI.
DETAILS RELATING TO THE TOMBS.
- Fig. 1. Details of the Tomb of Absalom.
- a. b. Monolithic portion of the Monument.
- c. d. Portion formed of Masonry.
- Fig. 2. A Capital of the Tomb of
Absalom.
- Fig. 3. A Capital of the Tomb of
Zacharias.
- Fig. 4. A Capital of the corner-pillar of
the Tomb of Zacharias.
- Fig. 5. Monolith of Siloam.
- Fig. 6. Ornaments of the Tombs of the
Kings.
LXI.
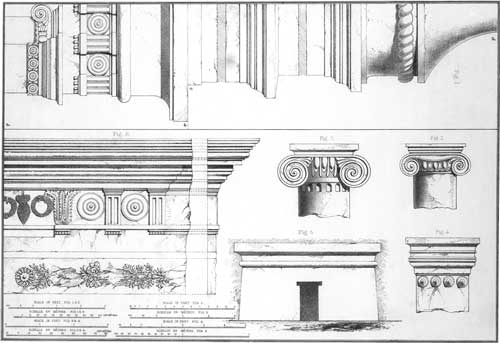
E. Pierotti, Delt
Cambridge. Deighton, Bell & Co—London.
Bell & Daldy.
Day & Son, Lithrs to the Queen.
PLATE LXII.
POOL OF MAMILLAH, OR SERPENTS' POOL (ACCORDING
TO JOSEPHUS), NEAR THE MONUMENT OF HEROD
ON THE WEST OF THE
CITY.
- 1. Mount Gihon, position of the buildings of the Prussian
Mission.
- 2. Corner of the North-Western Wall of Jerusalem.
- 3. Wall of Jerusalem.
- 4. Mount of Olives.
- 5. Road to the Convent of the Holy Cross.
- 6. Ancient Mohammedan Cemetery.
- 7. Ancient Saracenic Monument.
- 8. Pool of Mamillah; "the Upper Pool."
LXII.
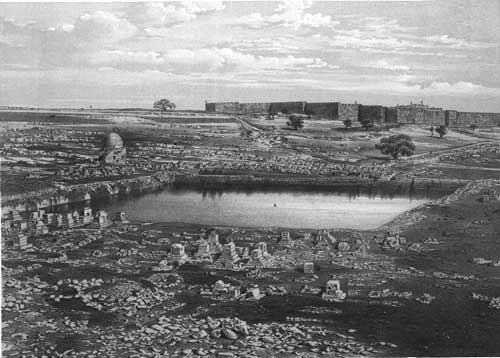
E. Pierotti, Photo. & Delt—E.
Walker, Lith.
Cambridge. Deighton, Bell & Co—London.
Bell & Daldy.
Day & Son, Lithrs to the Queen.
PLATE LXIII.
PLAN AND SECTION OF THE CHURCH OF THE HOLY
CROSS
TO THE WEST OF JERUSALEM, AND DETAILS
OF THE
MOSAICS.
- Fig. 1. Plan of the Church.
- 1. Vestibule.
- 2. Mosaic pavement stained (with blood?).
- 3. Mosaics (details given in Fig.
3).
- 4. Throne for the Greek Bishop.
- 5. Iconostasis.
- 6. Greek Altar.
- 7. Choir.
- 8. Passage leading to the Sanctuary.
- 9. The place from which the Tree for the Cross of
Jesus Christ was taken.?
- Fig. 2. Longitudinal Section of the
Church.
- Fig. 3. Details of Mosaics.
- (S.C.) Conventional Signs.
- a. Ancient Wall.
- b. Wall of later times.
- c. Small Walls.
- d. Mosaics.
- e. Things made of Wood.
- f. White colour.
- g. Brown.
- h. Black.
- i. Yellow.
- k. Red.
- m. Pale Yellow.
LXIII.

E. Pierotti, Mest et Delt
Cambridge. Deighton, Bell & Co—London. Bell &
Daldy.
Day & Son, Lithrs to the Queen.
Transcriber's Notes:
Missing punctuation was added to lists, index and plate numbers.
Missing spaces between words were added, where appropriate.
Attributions to plates were standardized.
Table of Contents was moved before the description of Plate I, and
Plate XXX was moved to follow its description, to keep all plates and
their descriptions in sequential order.
Figure numbers in Roman numerals were changed to Arabic numbers for
consistency. Items in some descriptions of Plates were out of order and were
retained as printed.
Item '((j)). Subterranean passages' is mis-identified as a duplicate
((h)) on both Plate IV, and the description of plate IV. Removed carat
over 'I' in HARAM ES-SHERIF in the description of Plate XI, for
consistency with remaining capitalized text of the word. (Lower case
version contains the carat, and was not altered throughout.) Plate XLIV,
Figure 1, may be mis-identified in the original.
The remaining changes are noted below:
Plate II, item w: 'Brdge' to 'Bridge'
Plate II, Interior of the City subhead: 'of the West' to 'at the West'
Plate III, item 32: duplicate 'and' removed
Plate IV, Section (A)(B), item V: 'Psephiuns' to 'Psephinus'
Plate IV, Section (G)(H), item 5: 'Mohammedam' to 'Mohammedan'
Plate XII, Fig. 1, item 2: 'Mahommedan' to 'Mohammedan'
*** END OF THE PROJECT GUTENBERG EBOOK 44241 ***



































































